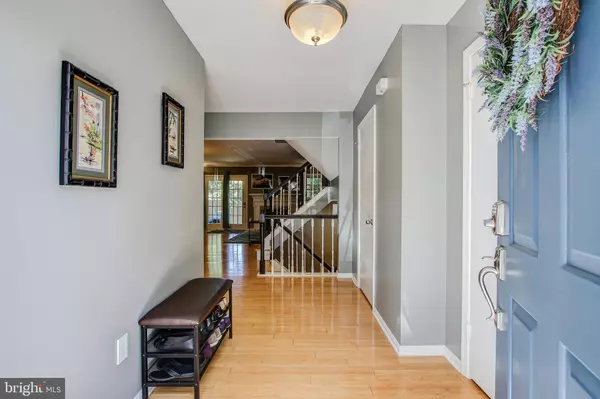For more information regarding the value of a property, please contact us for a free consultation.
206 FINALE TER Silver Spring, MD 20901
Want to know what your home might be worth? Contact us for a FREE valuation!

Our team is ready to help you sell your home for the highest possible price ASAP
Key Details
Sold Price $381,500
Property Type Townhouse
Sub Type Interior Row/Townhouse
Listing Status Sold
Purchase Type For Sale
Square Footage 2,006 sqft
Price per Sqft $190
Subdivision Dumont Oaks
MLS Listing ID MDMC660140
Sold Date 07/02/19
Style Traditional
Bedrooms 4
Full Baths 2
Half Baths 2
HOA Fees $75/mo
HOA Y/N Y
Abv Grd Liv Area 1,470
Originating Board BRIGHT
Year Built 1984
Annual Tax Amount $3,949
Tax Year 2019
Lot Size 2,100 Sqft
Acres 0.05
Property Description
A beautiful, gorgeous, lovely, peaceful, quiet, light and bright home. A winner. Come see this elegant, well maintained townhouse. Glistening bamboo floors, tastefully painted throughout, new LifeProof flooring in the lower level and master bathroom. A wood-burning fireplace in the living room for romantic evenings. Glass doors lead to a spacious patio and charming back yard - quiet, peaceful, mostly private. A real yard, not a postage stamp. Have a vegetable garden or flower garden. Or both! Two assigned parking spaces (both #39) with visitors parking a few doors away on Encore. Tons of closet space, including a sizable walk-in closet in the master bedroom. The lower level has a spacious recreation room, a powder room, and a recently redone "bonus room". Could be a den or bedroom. A state of the art Nest Thermostat and Schlage electronic door lock have been added. A commuter heaven - easy to the beltway, 95, downtown Silver Spring, DC, Rockville, Bethesda. Tons of shopping and dining within minutes. View the Tour & Pictures. This home is a must-see, quickly. Call your agent. Open Sunday 1-4. Come.
Location
State MD
County Montgomery
Zoning R90
Rooms
Basement Full
Interior
Interior Features Primary Bath(s), Walk-in Closet(s), Wood Floors
Hot Water Natural Gas
Heating Heat Pump(s), Forced Air
Cooling Central A/C
Fireplaces Number 1
Heat Source Natural Gas
Exterior
Garage Spaces 2.0
Parking On Site 2
Amenities Available Jog/Walk Path, Tot Lots/Playground
Waterfront N
Water Access N
Accessibility None
Parking Type Parking Lot
Total Parking Spaces 2
Garage N
Building
Story 3+
Sewer Public Sewer
Water Public
Architectural Style Traditional
Level or Stories 3+
Additional Building Above Grade, Below Grade
New Construction N
Schools
Elementary Schools Burnt Mills
Middle Schools Francis Scott Key
High Schools James Hubert Blake
School District Montgomery County Public Schools
Others
Pets Allowed Y
HOA Fee Include Common Area Maintenance,Lawn Maintenance,Management
Senior Community No
Tax ID 160502227448
Ownership Fee Simple
SqFt Source Assessor
Horse Property N
Special Listing Condition Standard
Pets Description Cats OK, Dogs OK
Read Less

Bought with Yony Kifle • KW Metro Center
GET MORE INFORMATION




