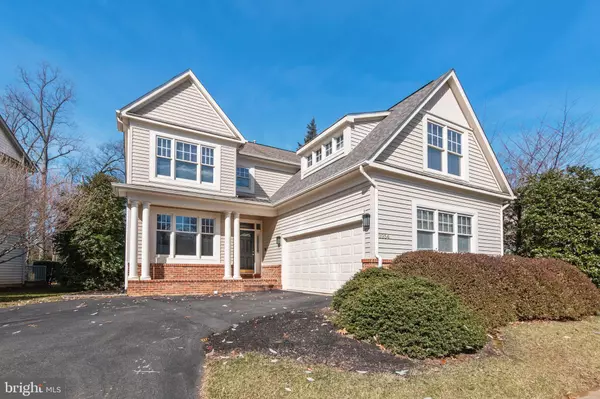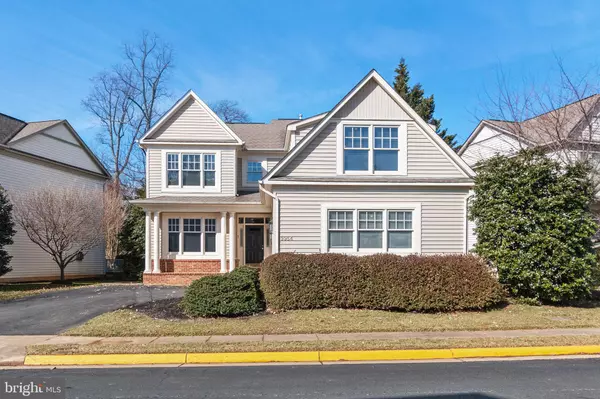For more information regarding the value of a property, please contact us for a free consultation.
9954 STONE VALE DR Vienna, VA 22181
Want to know what your home might be worth? Contact us for a FREE valuation!

Our team is ready to help you sell your home for the highest possible price ASAP
Key Details
Sold Price $854,950
Property Type Single Family Home
Sub Type Detached
Listing Status Sold
Purchase Type For Sale
Square Footage 2,952 sqft
Price per Sqft $289
Subdivision Oakton
MLS Listing ID VAFX992136
Sold Date 04/23/19
Style Contemporary
Bedrooms 4
Full Baths 3
Half Baths 1
HOA Fees $263/mo
HOA Y/N Y
Abv Grd Liv Area 2,952
Originating Board BRIGHT
Year Built 1999
Annual Tax Amount $9,401
Tax Year 2018
Lot Size 5,354 Sqft
Acres 0.12
Property Description
Nestled in the Courthouse Commons neighborhood of Vienna, this 4 BR/3.5 BA home is sure to hit every mark on you must have list. Featuring a sun filled open floor plan, with gleaming hardwood floors flowing throughout the first level, Spacious kitchen has granite counter tops (including large island) with full back-splash, as well as stainless steel appliances and a perfect for entertaining enclosed sun room the added convenience of a first floor laundry room and powder room. Large master suite with vaulted ceilings, separate sitting area, and two walk-in closets. New carpeting in large finished basement, which also has full bath and large storage area. Upgraded fixtures throughout. Side entry garage means extra storage space. Schedule an appointment today!
Location
State VA
County Fairfax
Zoning 304
Rooms
Basement Full, Daylight, Full, Interior Access
Interior
Interior Features Built-Ins, Carpet, Crown Moldings, Dining Area, Floor Plan - Open, Formal/Separate Dining Room, Kitchen - Island, Primary Bath(s), Recessed Lighting, Walk-in Closet(s), Wood Floors
Heating Forced Air
Cooling Central A/C
Flooring Ceramic Tile, Hardwood, Carpet
Fireplaces Number 1
Equipment Built-In Microwave, Dishwasher, Disposal, Dryer, Oven - Single, Refrigerator, Stove, Washer
Furnishings No
Fireplace Y
Appliance Built-In Microwave, Dishwasher, Disposal, Dryer, Oven - Single, Refrigerator, Stove, Washer
Heat Source Natural Gas
Laundry Dryer In Unit, Washer In Unit
Exterior
Parking Features Garage - Front Entry
Garage Spaces 2.0
Water Access N
Accessibility None
Attached Garage 2
Total Parking Spaces 2
Garage Y
Building
Story 3+
Sewer Public Sewer
Water Public
Architectural Style Contemporary
Level or Stories 3+
Additional Building Above Grade, Below Grade
New Construction N
Schools
School District Falls Church City Public Schools
Others
HOA Fee Include Common Area Maintenance,Lawn Maintenance,Snow Removal,Road Maintenance,Trash
Senior Community No
Tax ID 0481 46 0016
Ownership Fee Simple
SqFt Source Estimated
Special Listing Condition Standard
Read Less

Bought with Marybeth G Fraser • KW Metro Center



