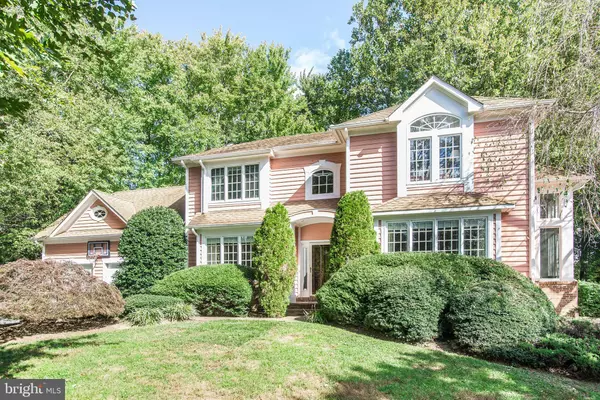For more information regarding the value of a property, please contact us for a free consultation.
11326 BRIGHT POND LN Reston, VA 20194
Want to know what your home might be worth? Contact us for a FREE valuation!

Our team is ready to help you sell your home for the highest possible price ASAP
Key Details
Sold Price $999,000
Property Type Single Family Home
Sub Type Detached
Listing Status Sold
Purchase Type For Sale
Square Footage 3,127 sqft
Price per Sqft $319
Subdivision Reston
MLS Listing ID VAFX842458
Sold Date 03/27/19
Style Colonial
Bedrooms 5
Full Baths 3
Half Baths 1
HOA Fees $57/ann
HOA Y/N Y
Abv Grd Liv Area 3,127
Originating Board BRIGHT
Year Built 1994
Annual Tax Amount $10,436
Tax Year 2018
Lot Size 0.989 Acres
Acres 0.99
Lot Dimensions Property set back on a gorgeous lot (Acre 0.99) & adjacent to Fairfax County Water Authority Easement which is a open meado
Property Description
Stunning and spacious single family home set back on a gorgeous lot (0.99acres ) adjacent to open meadow. Wooded and private backyard with framed treehouse. Fantastic view off morning room and additional sunroom. This property has amazing bones and great floor plan for ease of comfortable living or entertaining family and guests. This five bedroom home gives everyone their own space with. The fifth bedroom and third full bath located on lower level off Recreation Room and walkout to the backyard through french doors. Butlers pantry off remodelled kitchen (2014) with stainless steel appliances and wine refrigerator. Escape to your master bedroom suite with en-suite bath and enormous walk-in closet. Upper level and staircase from the main level has newly installed carpet 2019. Tons of additional storage in partially finished basement and large cedar closet off Recreation Room. This home has tons of possibilities!
Location
State VA
County Fairfax
Zoning 372
Rooms
Basement Partially Finished, Walkout Level
Interior
Interior Features Breakfast Area, Butlers Pantry, Carpet, Cedar Closet(s), Ceiling Fan(s), Crown Moldings, Dining Area, Family Room Off Kitchen, Formal/Separate Dining Room, Kitchen - Gourmet, Kitchen - Island, Kitchen - Table Space, Primary Bath(s), Recessed Lighting, Upgraded Countertops, Walk-in Closet(s), Window Treatments, Wood Floors
Hot Water Natural Gas
Heating Heat Pump(s)
Cooling Central A/C
Fireplaces Number 1
Fireplaces Type Mantel(s), Screen, Wood
Equipment Built-In Microwave, Built-In Range, Dishwasher, Disposal, Dryer, Microwave, Refrigerator, Stainless Steel Appliances, Washer, Water Heater
Fireplace Y
Appliance Built-In Microwave, Built-In Range, Dishwasher, Disposal, Dryer, Microwave, Refrigerator, Stainless Steel Appliances, Washer, Water Heater
Heat Source Natural Gas
Exterior
Exterior Feature Deck(s)
Parking Features Garage - Front Entry, Garage Door Opener
Garage Spaces 2.0
Fence Split Rail
Amenities Available Baseball Field, Basketball Courts, Bike Trail, Community Center, Jog/Walk Path, Lake, Recreational Center, Swimming Pool, Tennis Courts, Tot Lots/Playground
Water Access N
Accessibility None
Porch Deck(s)
Attached Garage 2
Total Parking Spaces 2
Garage Y
Building
Lot Description Landscaping, Partly Wooded, Private, Rear Yard, Trees/Wooded, Front Yard
Story 2
Sewer Public Sewer
Water Public
Architectural Style Colonial
Level or Stories 2
Additional Building Above Grade, Below Grade
New Construction N
Schools
Elementary Schools Aldrin
Middle Schools Herndon
High Schools Herndon
School District Fairfax County Public Schools
Others
HOA Fee Include Management,Pool(s),Common Area Maintenance,Recreation Facility,Reserve Funds
Senior Community No
Tax ID 0112 09010005
Ownership Fee Simple
SqFt Source Assessor
Special Listing Condition Standard
Read Less

Bought with Lisa B Ford • RE/MAX Premier



