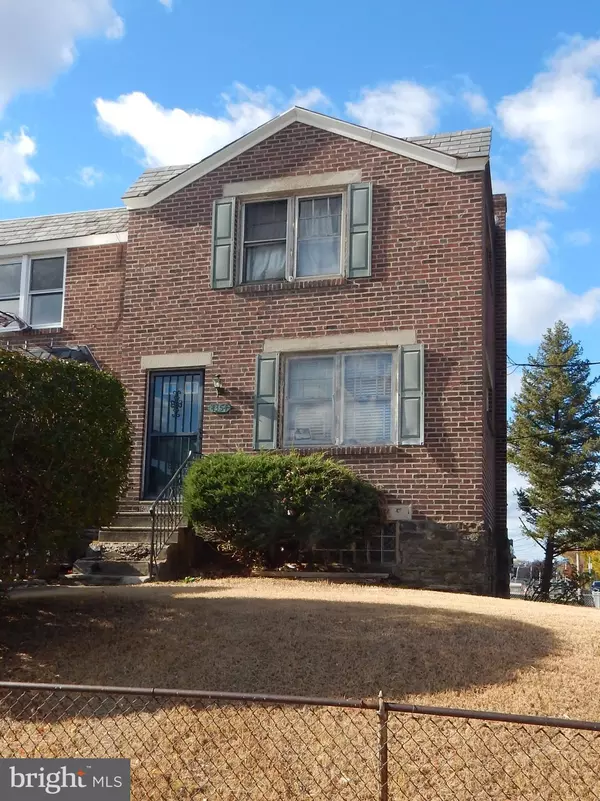For more information regarding the value of a property, please contact us for a free consultation.
4354 GLENDALE ST Philadelphia, PA 19124
Want to know what your home might be worth? Contact us for a FREE valuation!

Our team is ready to help you sell your home for the highest possible price ASAP
Key Details
Sold Price $152,500
Property Type Multi-Family
Sub Type End of Row/Townhouse
Listing Status Sold
Purchase Type For Sale
Square Footage 1,296 sqft
Price per Sqft $117
MLS Listing ID PAPH2423210
Sold Date 12/20/24
Style Straight Thru
Abv Grd Liv Area 1,296
Originating Board BRIGHT
Year Built 1950
Annual Tax Amount $2,526
Tax Year 2024
Lot Size 2,080 Sqft
Acres 0.05
Lot Dimensions 26.00 x 80.00
Property Description
Multiple Offers! Deadline for offers is Saturday at 5pm! Calling all investors and contractors. This property is being sold in AS-IS Condition. Legal Duplex in a great location! One bedroom and one bath and living room on each floor.
There is a lot of potential for income in this property. Once you've restored it, you can rent out fully or live on one floor and rent out the other. Lower level has access to the basement. Some utilities are separate. **The seller is looking for cash only, quick closing. No financing will be accepted, per the seller. Some personal property may remain, and it may be the buyer's responsibility to dispose. Buyers cannot enter the home without a confirmed appointment. Enter at your own risk.
Location
State PA
County Philadelphia
Area 19124 (19124)
Zoning RSA5
Interior
Hot Water Natural Gas
Heating None
Cooling None
Fireplace N
Heat Source Natural Gas
Exterior
Water Access N
Accessibility None
Garage N
Building
Foundation Brick/Mortar
Sewer Public Sewer
Water Public
Architectural Style Straight Thru
Additional Building Above Grade, Below Grade
New Construction N
Schools
School District Philadelphia City
Others
Tax ID 332438900
Ownership Fee Simple
SqFt Source Assessor
Acceptable Financing Cash
Listing Terms Cash
Financing Cash
Special Listing Condition Standard
Read Less

Bought with Maripatricia King • Long & Foster Real Estate, Inc.
GET MORE INFORMATION



