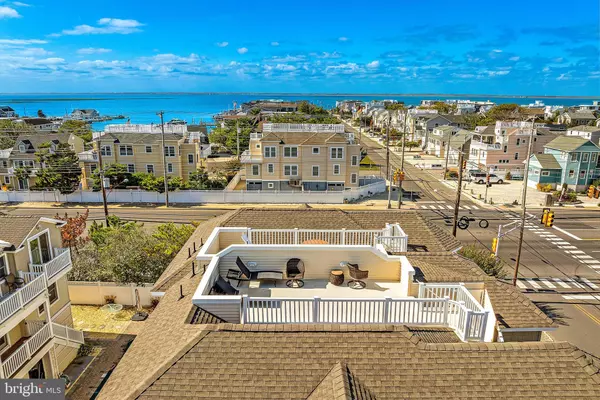For more information regarding the value of a property, please contact us for a free consultation.
2 E CALIFORNIA AVENUE #B Long Beach Township, NJ 08008
Want to know what your home might be worth? Contact us for a FREE valuation!

Our team is ready to help you sell your home for the highest possible price ASAP
Key Details
Sold Price $1,550,000
Property Type Condo
Sub Type Condo/Co-op
Listing Status Sold
Purchase Type For Sale
Square Footage 1,804 sqft
Price per Sqft $859
Subdivision Beach Haven Park
MLS Listing ID NJOC2028862
Sold Date 12/20/24
Style Contemporary,Reverse
Bedrooms 4
Full Baths 2
Half Baths 1
Condo Fees $700/ann
HOA Y/N N
Abv Grd Liv Area 1,804
Originating Board BRIGHT
Year Built 2005
Annual Tax Amount $6,699
Tax Year 2023
Lot Dimensions 90.00 x 67.00
Property Description
Experience low maintenance LBI living in this spacious, townhome! Situated oceanside in the Beach Haven Park section of Long Beach Township & built in 2005, this well maintained home is just a few steps to the beach. Offering over 1800 sq ft of living space, this home features an open-concept living area, with a cozy fireplace seamlessly joining the kitchen, dining, and living rooms together, while creating a bright and inviting space. The first floor encompasses 4 bedrooms, including a master suite with its own private bath, 3 additional bedrooms, a laundry area and full hall bath Multiple decks including a covered deck (off of living area) for cool breezes, bayviews & sunsets, a rear grilling deck off dining area, and rooftop deck for more private outdoor dining or lounging. Plenty of closet space and full garage for all of your beach gear. Whether you're looking for a summer retreat or a rental investment to offset your expenses, this home in in excellent condition and is located in one of LBI's best neighborhoods.
Location
State NJ
County Ocean
Area Long Beach Twp (21518)
Zoning R-50
Direction North
Rooms
Other Rooms Living Room, Dining Room, Kitchen, Laundry
Main Level Bedrooms 4
Interior
Interior Features Attic, Breakfast Area, Carpet, Ceiling Fan(s), Combination Dining/Living, Combination Kitchen/Dining, Dining Area, Floor Plan - Open
Hot Water Natural Gas
Heating Forced Air
Cooling Central A/C
Flooring Carpet, Ceramic Tile, Engineered Wood
Equipment Built-In Microwave, Dishwasher, Dryer - Gas, Washer, Stainless Steel Appliances, Refrigerator, Oven/Range - Gas, Water Heater
Furnishings Partially
Fireplace N
Appliance Built-In Microwave, Dishwasher, Dryer - Gas, Washer, Stainless Steel Appliances, Refrigerator, Oven/Range - Gas, Water Heater
Heat Source Natural Gas
Laundry Lower Floor
Exterior
Garage Spaces 2.0
Fence Partially
Amenities Available None
Water Access N
View Bay
Roof Type Asphalt,Fiberglass
Accessibility None
Total Parking Spaces 2
Garage N
Building
Story 2
Foundation Pilings
Sewer Public Sewer
Water Public
Architectural Style Contemporary, Reverse
Level or Stories 2
Additional Building Above Grade, Below Grade
New Construction N
Others
Pets Allowed Y
HOA Fee Include Insurance
Senior Community No
Tax ID 18-00011 21-00001-C0002
Ownership Condominium
Acceptable Financing Cash, Conventional
Listing Terms Cash, Conventional
Financing Cash,Conventional
Special Listing Condition Standard
Pets Allowed Cats OK, Dogs OK
Read Less

Bought with Drew Guarino • RE/MAX at Barnegat Bay - Ship Bottom
GET MORE INFORMATION




