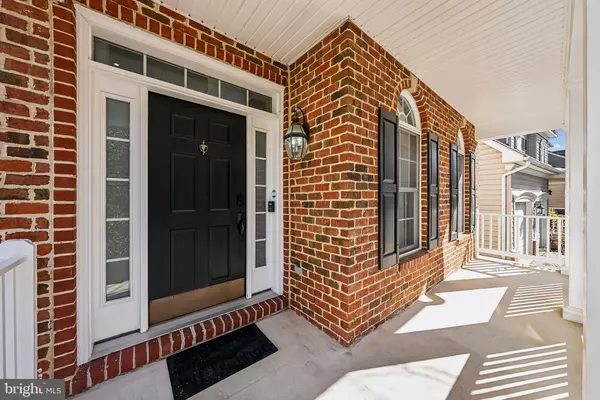For more information regarding the value of a property, please contact us for a free consultation.
23115 PERSIMMON RIDGE RD Clarksburg, MD 20871
Want to know what your home might be worth? Contact us for a FREE valuation!

Our team is ready to help you sell your home for the highest possible price ASAP
Key Details
Sold Price $1,010,000
Property Type Single Family Home
Sub Type Detached
Listing Status Sold
Purchase Type For Sale
Square Footage 5,422 sqft
Price per Sqft $186
Subdivision Arora Hills
MLS Listing ID MDMC2151868
Sold Date 12/05/24
Style Colonial
Bedrooms 5
Full Baths 4
Half Baths 1
HOA Fees $95/mo
HOA Y/N Y
Abv Grd Liv Area 3,894
Originating Board BRIGHT
Year Built 2004
Annual Tax Amount $9,421
Tax Year 2024
Lot Size 6,348 Sqft
Acres 0.15
Property Description
Open house cancelled!! Welcome to this exceptional five bedroom single-family home located in the desirable Arora Hills Community of Clarksburg, where luxury and comfort converge for an extraordinary lifestyle. Enter through the grand 2-story foyer, adorned with elegant three piece crown molding, and be greeted by gleaming hardwood floors that extend through the main level. The traditional living and formal dining rooms create inviting spaces for gatherings, while the gourmet kitchen awaits, perfect for any chef. This expansive kitchen features an extended center island, quartz countertops, gas cooktop, double wall ovens, built in microwave, hood vent (external ventilation) and a spacious walk in pantry. Off the kitchen is the screened-in porch with built in TV, light fixtures, outdoor heating system and the best part is that the porch is constructed of Trex boards and vinyl railings which means low maintenance!
The centerpiece of the home is the open concept family room with tall ceilings, highlighted by a dramatic gas fireplace and large windows that bathe the space in natural light. An additional main-level office/den/study provides a quiet workspace for those working from home.
Upstairs, the primary bedroom is a massive private retreat with a cozy sitting area, updated lighting, crown molding, recessed lights, tray ceilings, tons of windows, two walk-in closets, and an elegant primary bath featuring dual vanities, a large stall shower, separate soaking tub, and private commode. Two more bedrooms share a Jack & Jill bathroom, another large bedroom with en suite full bath, upper level laundry room and linen closet complete this well designed upper level.
The finished walk-out basement offers even more space to entertain, relax and unwind. It includes a recreation room, ample storage, high top bar space, an additional bedroom, and a full bath, with a walk-out to a backyard patio that blends indoor and outdoor living. Situated on a lot backing to woods offers natural privacy and a serene atmosphere. In the spacious 2 car garage, you will find storage shelves and a level 2 Tesla charger. Recent capital improvements: Dual Zone HVAC systems, both units (May 2022) Dishwasher (July 2024) garbage disposal (June 2024) Roof with 30 year architectural shingles (October 2022) Oversized gutters and downspouts (October 2022) Arora Hills offers the best of Clarksburg living and boasts a wealth of amenities, including clubhouses, swimming pools, playgrounds, and jogging trails. Conveniently located to tons shops and dining, and a short drive from Black Hills Regional Park, Prime Outlet Mall, and I-270, this home offers effortless access to everything you need. Don’t miss the chance to call this exceptional brick front colonial your own. Schedule a viewing today and start imagining a life of comfort, style, and cherished memories here!
Location
State MD
County Montgomery
Zoning PD4
Rooms
Basement Daylight, Partial, Connecting Stairway, Heated, Improved, Interior Access, Outside Entrance, Rear Entrance, Walkout Stairs, Windows
Interior
Interior Features Breakfast Area, Family Room Off Kitchen, Kitchen - Gourmet, Kitchen - Table Space, Dining Area, Kitchen - Eat-In, Primary Bath(s), Crown Moldings, Upgraded Countertops, Wet/Dry Bar, Floor Plan - Open, Butlers Pantry, Carpet, Chair Railings, Kitchen - Island, Recessed Lighting, Store/Office, Bathroom - Tub Shower, Walk-in Closet(s), Wood Floors
Hot Water Natural Gas
Heating Forced Air
Cooling Central A/C
Flooring Carpet, Ceramic Tile, Hardwood
Fireplaces Number 1
Fireplaces Type Fireplace - Glass Doors, Gas/Propane
Equipment Washer/Dryer Hookups Only, Cooktop, Dishwasher, Disposal, Dryer, Exhaust Fan, Icemaker, Oven - Double, Oven/Range - Gas, Range Hood, Refrigerator, Washer, Built-In Microwave, Dryer - Front Loading, Oven - Wall, Stainless Steel Appliances, Washer - Front Loading, Water Heater
Furnishings No
Fireplace Y
Window Features Double Hung,Double Pane,Energy Efficient,ENERGY STAR Qualified,Insulated,Screens,Vinyl Clad
Appliance Washer/Dryer Hookups Only, Cooktop, Dishwasher, Disposal, Dryer, Exhaust Fan, Icemaker, Oven - Double, Oven/Range - Gas, Range Hood, Refrigerator, Washer, Built-In Microwave, Dryer - Front Loading, Oven - Wall, Stainless Steel Appliances, Washer - Front Loading, Water Heater
Heat Source Natural Gas
Laundry Upper Floor, Washer In Unit, Dryer In Unit
Exterior
Exterior Feature Porch(es), Enclosed, Screened
Parking Features Additional Storage Area, Garage - Front Entry, Garage Door Opener
Garage Spaces 2.0
Fence Vinyl
Utilities Available Natural Gas Available, Electric Available, Cable TV Available
Amenities Available Tot Lots/Playground
Water Access N
Roof Type Architectural Shingle
Accessibility Chairlift, Doors - Swing In, Roll-in Shower
Porch Porch(es), Enclosed, Screened
Attached Garage 2
Total Parking Spaces 2
Garage Y
Building
Lot Description Backs - Open Common Area, Front Yard
Story 3
Foundation Concrete Perimeter
Sewer Public Sewer
Water Public
Architectural Style Colonial
Level or Stories 3
Additional Building Above Grade, Below Grade
Structure Type 2 Story Ceilings,Tray Ceilings
New Construction N
Schools
Elementary Schools Wilson Wims
Middle Schools Hallie Wells Middle
High Schools Clarksburg
School District Montgomery County Public Schools
Others
HOA Fee Include Common Area Maintenance,Trash
Senior Community No
Tax ID 160203414356
Ownership Fee Simple
SqFt Source Assessor
Special Listing Condition Standard
Read Less

Bought with Robert J Chew • Berkshire Hathaway HomeServices PenFed Realty
GET MORE INFORMATION




