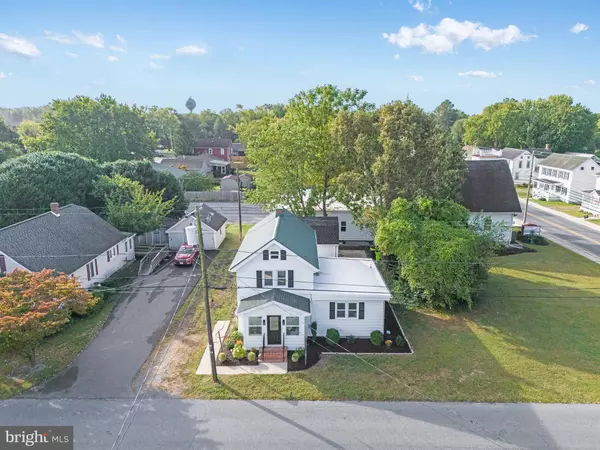For more information regarding the value of a property, please contact us for a free consultation.
104 BAY AVE Milton, DE 19968
Want to know what your home might be worth? Contact us for a FREE valuation!

Our team is ready to help you sell your home for the highest possible price ASAP
Key Details
Sold Price $391,500
Property Type Single Family Home
Sub Type Detached
Listing Status Sold
Purchase Type For Sale
Square Footage 1,517 sqft
Price per Sqft $258
Subdivision None Available
MLS Listing ID DESU2071534
Sold Date 12/09/24
Style Farmhouse/National Folk
Bedrooms 3
Full Baths 2
HOA Y/N N
Abv Grd Liv Area 1,517
Originating Board BRIGHT
Year Built 1890
Annual Tax Amount $961
Tax Year 2024
Lot Size 3,485 Sqft
Acres 0.08
Lot Dimensions 43.00 x 83.00
Property Description
Charming, completely renovated farmhouse in historic Milton. Look no further, we've found what you've been looking for! Welcome to 104 Bay Ave, Milton, DE—a beautifully renovated farmhouse offering 1,517 sq. ft. of modern comfort with a nod to its historic roots. This home has been meticulously taken down to the studs and reimagined to blend old-world charm with contemporary amenities. And with three bedrooms and two bathrooms, it offers plenty of space to satisfy all of your lifestyle needs!
Step into the heart of the home: a custom-designed kitchen with solid wood cabinetry, soft-close hinges, and gleaming Quartz countertops. Stainless steel appliances and a large peninsula with built-in counter seating make this kitchen perfect for both casual meals and seamless entertaining. Just imagine the dinner parties or delicious home-cooked meals you could have in this space! Wide plank luxury vinyl flooring flows throughout the first level, leading from the inviting front porch to a convenient laundry/mudroom.
The first-floor bedroom features a private bathroom, providing ideal space for guests or a main-level primary suite. Upstairs, you will find two more bedrooms, including a junior primary suite with plenty of closet space and private access to the stylish hall bathroom.
Outside, a patio door off the kitchen opens to a private patio—ideal for outdoor dining and relaxation. The two-story barn offers plenty of storage space and has its own 240-volt 30 amp panel, making it an excellent workshop or place to charge the RV/electric car.
Located in the heart of historic Milton, this home puts you right in the center of a quaint waterfront town brimming with charm and rich history. Restaurants and cafes like Tequila Real, Zava Cafe Milton, and Milton Dough Bar are within walking distance along with other incredible attractions, such as Milton Memorial Park, Milton Theatre, County library, and much more. Enjoy proximity to local shops and scenic views, all while living in a thoughtfully restored farmhouse that marries modern upgrades with timeless character.
Being completely renovated with a one-year home warranty, low maintenance costs, low property taxes, and no short-term rental restrictions, this property would make a great investment. Don't miss the opportunity to own a piece of history—schedule a tour of 104 Bay Ave today!
*Photos with furnishings are virtually staged.
Location
State DE
County Sussex
Area Broadkill Hundred (31003)
Zoning TN
Rooms
Other Rooms Living Room, Dining Room, Primary Bedroom, Bedroom 2, Bedroom 3, Kitchen, Laundry, Bathroom 2, Primary Bathroom
Main Level Bedrooms 1
Interior
Interior Features Bathroom - Tub Shower, Combination Kitchen/Dining, Dining Area, Entry Level Bedroom, Floor Plan - Open, Kitchen - Eat-In, Kitchen - Gourmet, Primary Bath(s), Recessed Lighting, Upgraded Countertops
Hot Water 60+ Gallon Tank
Heating Heat Pump(s), Wall Unit
Cooling Ductless/Mini-Split
Flooring Luxury Vinyl Plank, Carpet
Equipment Dishwasher, Energy Efficient Appliances, Microwave, Oven/Range - Electric, Refrigerator, Stainless Steel Appliances, Water Heater
Fireplace N
Window Features Insulated,Low-E,Vinyl Clad
Appliance Dishwasher, Energy Efficient Appliances, Microwave, Oven/Range - Electric, Refrigerator, Stainless Steel Appliances, Water Heater
Heat Source Electric
Laundry Hookup
Exterior
Exterior Feature Patio(s), Porch(es)
Water Access N
Roof Type Metal
Accessibility 2+ Access Exits, 32\"+ wide Doors, Level Entry - Main
Porch Patio(s), Porch(es)
Garage N
Building
Story 2
Foundation Concrete Perimeter, Crawl Space
Sewer Public Sewer
Water Public
Architectural Style Farmhouse/National Folk
Level or Stories 2
Additional Building Above Grade, Below Grade
Structure Type Dry Wall
New Construction N
Schools
Elementary Schools Brittingham
Middle Schools Mariner
High Schools Cape Henlopen
School District Cape Henlopen
Others
Pets Allowed Y
Senior Community No
Tax ID 235-14.19-114.00
Ownership Fee Simple
SqFt Source Assessor
Acceptable Financing Cash, Conventional, FHA, VA
Listing Terms Cash, Conventional, FHA, VA
Financing Cash,Conventional,FHA,VA
Special Listing Condition Standard
Pets Allowed Cats OK, Dogs OK
Read Less

Bought with Chelsea Rose Bristow • Jack Lingo - Lewes
GET MORE INFORMATION




