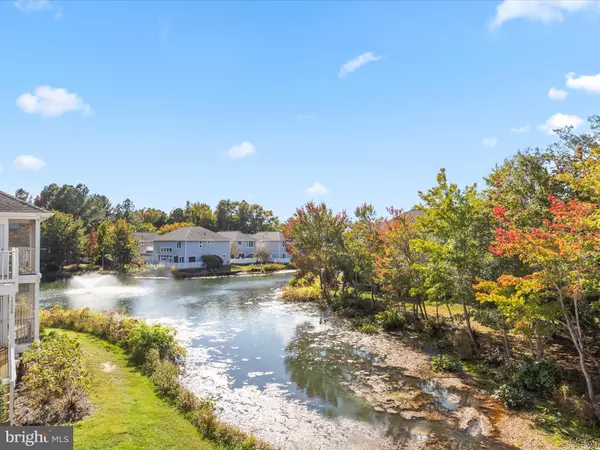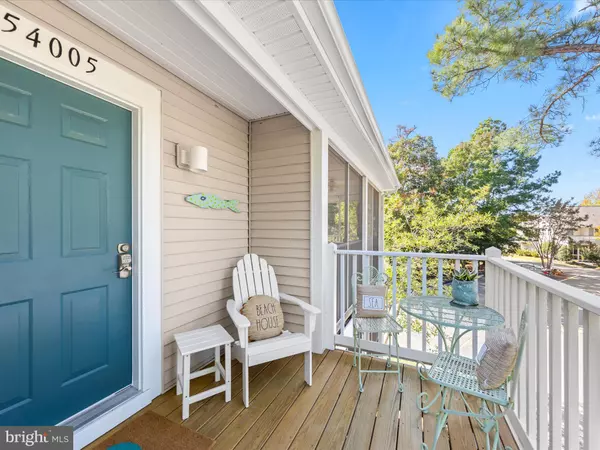For more information regarding the value of a property, please contact us for a free consultation.
39166 SANDDOLLAR CT #54005 Bethany Beach, DE 19930
Want to know what your home might be worth? Contact us for a FREE valuation!

Our team is ready to help you sell your home for the highest possible price ASAP
Key Details
Sold Price $775,000
Property Type Condo
Sub Type Condo/Co-op
Listing Status Sold
Purchase Type For Sale
Square Footage 1,750 sqft
Price per Sqft $442
Subdivision Sea Colony West
MLS Listing ID DESU2072434
Sold Date 11/27/24
Style Coastal,Contemporary,Unit/Flat
Bedrooms 4
Full Baths 3
Condo Fees $1,682/qua
HOA Fees $253/qua
HOA Y/N Y
Abv Grd Liv Area 1,750
Originating Board BRIGHT
Year Built 1997
Annual Tax Amount $1,338
Tax Year 2024
Lot Dimensions 0.00 x 0.00
Property Description
Beautifully updated Upper Vista with stunning water views! This highly desired floor plan offers 3 bedrooms, a loft, 3 full baths, and a wrap-around screened porch, perfectly designed for both comfort and style. Step inside and be greeted by an open, sun-filled living space with luxury vinyl flooring throughout main living areas, combining elegance and durability. The living area's soaring ceilings and floor-to-ceiling sliders amplify the sense of space, while the redesigned fireplace adds warmth and charm. The tasteful kitchen features quartz countertops, white cabinets, a coastal subway tile backsplash, and stainless-steel appliances. The spacious waterfront primary suite boasts serene pond views, two closets (an extra one for added storage), and a beautifully remodeled bathroom with an oversized shower, double vanity, and a private water closet. The highlight of the home is the wrap-around screened porch with tranquil pond views, perfect for relaxation. Additional perks include a new HVAC system and a downstairs storage locker for all your beach essentials. Ideally located, this home is tucked away yet close to all the fantastic amenities of Sea Colony.
Location
State DE
County Sussex
Area Baltimore Hundred (31001)
Zoning HR-1
Rooms
Main Level Bedrooms 3
Interior
Interior Features Bathroom - Walk-In Shower, Ceiling Fan(s), Combination Dining/Living, Entry Level Bedroom, Floor Plan - Open, Primary Bath(s), Upgraded Countertops, Walk-in Closet(s), Window Treatments
Hot Water Electric
Heating Heat Pump(s)
Cooling Central A/C
Flooring Luxury Vinyl Plank
Fireplaces Number 1
Fireplaces Type Electric
Furnishings No
Fireplace Y
Heat Source Electric
Exterior
Exterior Feature Porch(es), Screened, Deck(s)
Amenities Available Basketball Courts, Beach, Fitness Center, Hot tub, Jog/Walk Path, Meeting Room, Pool - Indoor, Pool - Outdoor, Sauna, Security, Tennis - Indoor, Tennis Courts, Tot Lots/Playground
Water Access N
View Lake, Trees/Woods, Scenic Vista
Roof Type Shingle
Accessibility None
Porch Porch(es), Screened, Deck(s)
Garage N
Building
Story 2
Unit Features Garden 1 - 4 Floors
Sewer Public Sewer
Water Public
Architectural Style Coastal, Contemporary, Unit/Flat
Level or Stories 2
Additional Building Above Grade, Below Grade
New Construction N
Schools
Elementary Schools Lord Baltimore
Middle Schools Selbyville
High Schools Indian River
School District Indian River
Others
Pets Allowed Y
HOA Fee Include Cable TV,Common Area Maintenance,Ext Bldg Maint,Insurance,High Speed Internet,Lawn Maintenance,Management,Pest Control,Reserve Funds,Road Maintenance,Snow Removal,Trash,Water
Senior Community No
Tax ID 134-17.00-41.00-54005
Ownership Condominium
Special Listing Condition Standard
Pets Allowed Cats OK, Dogs OK, Number Limit
Read Less

Bought with Shannon L Smith Hunt • Northrop Realty



