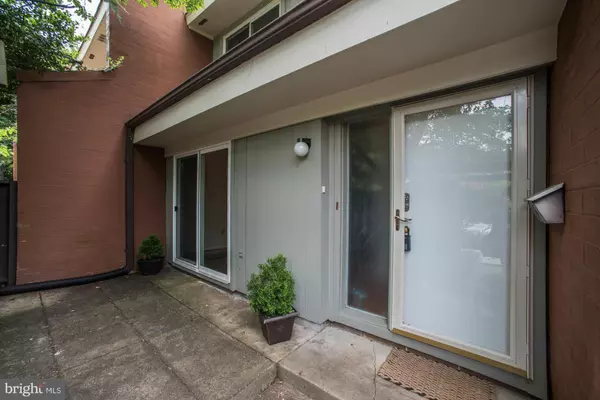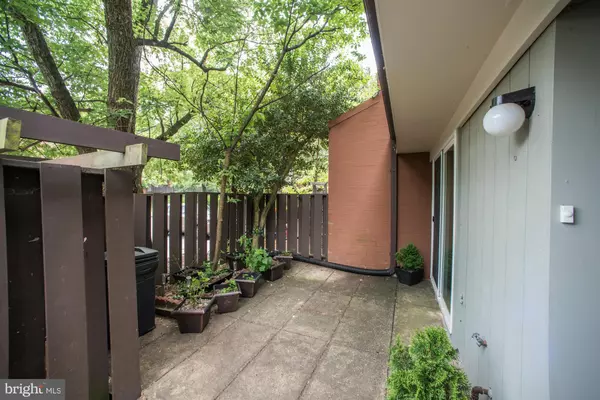For more information regarding the value of a property, please contact us for a free consultation.
1332 NORTHGATE SQ Reston, VA 20190
Want to know what your home might be worth? Contact us for a FREE valuation!

Our team is ready to help you sell your home for the highest possible price ASAP
Key Details
Sold Price $325,000
Property Type Townhouse
Sub Type Interior Row/Townhouse
Listing Status Sold
Purchase Type For Sale
Square Footage 1,254 sqft
Price per Sqft $259
Subdivision Reston
MLS Listing ID 1001990939
Sold Date 07/08/16
Style Contemporary
Bedrooms 3
Full Baths 1
Half Baths 1
HOA Fees $54/ann
HOA Y/N Y
Abv Grd Liv Area 1,254
Originating Board MRIS
Year Built 1970
Annual Tax Amount $2,960
Tax Year 2015
Lot Size 1,344 Sqft
Acres 0.03
Property Description
Bright,move in ready! Gorgeous renovated kitchen w/granite,designer backsplash, tile flooring. New Paint, new carpet. Recent Energy Efficient windows and doors, recent decking in backyard. HVAC system replaced in 2008. Extra insulation in attic! Separate laundry w/ front loading washer/dryer & storage area. So many updates, and close to everything in Reston, W&OD Trail right off back yard!
Location
State VA
County Fairfax
Zoning 370
Rooms
Other Rooms Living Room, Dining Room, Primary Bedroom, Bedroom 2, Kitchen, Foyer, Bedroom 1
Interior
Interior Features Family Room Off Kitchen, Breakfast Area, Combination Kitchen/Dining, Upgraded Countertops, Window Treatments, Floor Plan - Traditional
Hot Water Electric
Heating Central, Forced Air
Cooling Ceiling Fan(s), Central A/C
Equipment Dishwasher, Disposal, Dryer - Front Loading, Exhaust Fan, Icemaker, Microwave, Oven - Single, Washer - Front Loading
Fireplace N
Window Features ENERGY STAR Qualified,Insulated
Appliance Dishwasher, Disposal, Dryer - Front Loading, Exhaust Fan, Icemaker, Microwave, Oven - Single, Washer - Front Loading
Heat Source Natural Gas
Exterior
Parking On Site 1
Utilities Available Cable TV Available
Amenities Available Bike Trail
View Y/N Y
Water Access N
View Trees/Woods
Roof Type Fiberglass
Street Surface Black Top
Accessibility None
Road Frontage City/County
Garage N
Private Pool N
Building
Story 2
Foundation Slab
Sewer Public Sewer
Water Public
Architectural Style Contemporary
Level or Stories 2
Additional Building Above Grade, Shed
New Construction N
Schools
Elementary Schools Forest Edge
Middle Schools Call School Board
High Schools South Lakes
School District Fairfax County Public Schools
Others
HOA Fee Include Common Area Maintenance,Road Maintenance,Trash
Senior Community No
Tax ID 17-2-23-9-27
Ownership Fee Simple
Security Features Main Entrance Lock,Smoke Detector
Special Listing Condition Standard
Read Less

Bought with Norman G Odeneal II • KW Metro Center



