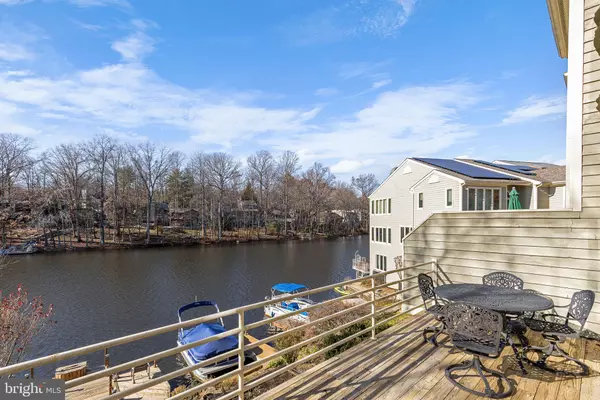For more information regarding the value of a property, please contact us for a free consultation.
1989 LAKEPORT WAY Reston, VA 20191
Want to know what your home might be worth? Contact us for a FREE valuation!

Our team is ready to help you sell your home for the highest possible price ASAP
Key Details
Sold Price $1,000,000
Property Type Townhouse
Sub Type Interior Row/Townhouse
Listing Status Sold
Purchase Type For Sale
Square Footage 3,057 sqft
Price per Sqft $327
Subdivision Lakeport
MLS Listing ID VAFX2157020
Sold Date 12/21/23
Style Contemporary
Bedrooms 4
Full Baths 3
Half Baths 1
HOA Fees $116/qua
HOA Y/N Y
Abv Grd Liv Area 2,038
Originating Board BRIGHT
Year Built 1987
Annual Tax Amount $10,551
Tax Year 2023
Lot Size 2,328 Sqft
Acres 0.05
Property Description
RARE OPPORTUNITY for waterfront living on beautiful Lake Thoreau in one of Reston's most coveted waterfront communities! Stunning lake views from all three levels! Backyard and patio and your OWN boat slip which connects you directly to the beautiful lake! No need to go to the public water access ramps when you have your own lake oasis all to yourself! Expansive water views from all three levels of this spacious 3 level, 4 bedroom, 3 and a half bath townhome. Large living room with fireplace opens to deck overlooking the water. Spacious kitchen, separate dining room off living room with lake views from all rooms. Upper level boasts master suite with separate shower and jacuzzi tub overlooking the water, twom additional spacious bedrooms and another full bath and laundry. Lower level has a fourth bedroom, full bath and family room with another cozy fireplace and its own entrance to the patio and lake. Huge 2 car garage with high ceilings and plenty of extra work and storage space. Freshly painted from top to bottom, new carpet, hardwood floors. Storage galore. Add your own personal tastes to make this a paradise!
Awarded 'Community of the Year' the Lakeport neighborhood is truly a special place to live, earning a 10/10 walkability score. Enjoy miles of walking and nature trails and all the amenities Reston has to offer.
Enjoy morning coffee, afternoon fun, fishing, serene dinner cruises and sunsets on your own party barge on this quiet lake surrounded by birds and nature. Conveniently located just 10 minutes from Washington Dulles Airport and 1 mile from Wiehle-Reston Metro Station. Walk to South Lakes Shopping center to get groceries, coffee, nails done, hair cut, have dinner, grab something quick from CVS . Close to all the shops and restaurants at Reston Town Center. This is a special place!
Contact Athena Ullrich with any questions. 703 967-3100
Location
State VA
County Fairfax
Zoning 372
Rooms
Basement Daylight, Full, Fully Finished, Heated
Interior
Interior Features Breakfast Area, Built-Ins, Carpet, Ceiling Fan(s), Dining Area, Family Room Off Kitchen, Floor Plan - Open, Kitchen - Eat-In, Pantry, Recessed Lighting, Soaking Tub, Walk-in Closet(s), WhirlPool/HotTub, Wood Floors
Hot Water Electric
Heating Heat Pump(s)
Cooling Central A/C
Flooring Carpet, Hardwood, Tile/Brick
Fireplaces Number 2
Fireplaces Type Wood
Equipment Built-In Microwave, Built-In Range, Dishwasher, Disposal, Dryer, Dryer - Electric, Dryer - Front Loading, ENERGY STAR Clothes Washer, Exhaust Fan, Icemaker, Microwave, Oven - Self Cleaning, Oven/Range - Electric, Refrigerator, Stainless Steel Appliances, Washer - Front Loading, Washer, Water Heater
Furnishings No
Fireplace Y
Window Features Casement,Energy Efficient,Double Pane,Double Hung,Atrium,Palladian,Screens,Wood Frame
Appliance Built-In Microwave, Built-In Range, Dishwasher, Disposal, Dryer, Dryer - Electric, Dryer - Front Loading, ENERGY STAR Clothes Washer, Exhaust Fan, Icemaker, Microwave, Oven - Self Cleaning, Oven/Range - Electric, Refrigerator, Stainless Steel Appliances, Washer - Front Loading, Washer, Water Heater
Heat Source Electric
Laundry Upper Floor
Exterior
Exterior Feature Deck(s), Patio(s)
Parking Features Additional Storage Area, Garage - Front Entry, Garage Door Opener, Inside Access, Oversized
Garage Spaces 4.0
Utilities Available Electric Available
Amenities Available Boat Dock/Slip, Common Grounds, Lake, Pier/Dock, Picnic Area, Pool Mem Avail, Water/Lake Privileges
Waterfront Description Boat/Launch Ramp - Public,Private Dock Site
Water Access Y
Water Access Desc Canoe/Kayak,Fishing Allowed,Boat - Electric Motor Only,Boat - Length Limit,Sail,Private Access,Personal Watercraft (PWC)
View Lake, Scenic Vista, Water, Panoramic
Roof Type Asphalt
Street Surface Black Top,Paved
Accessibility >84\" Garage Door, Level Entry - Main
Porch Deck(s), Patio(s)
Road Frontage HOA
Attached Garage 2
Total Parking Spaces 4
Garage Y
Building
Lot Description Premium, Fishing Available, Private
Story 3
Foundation Concrete Perimeter, Block
Sewer Public Sewer
Water Public
Architectural Style Contemporary
Level or Stories 3
Additional Building Above Grade, Below Grade
New Construction N
Schools
Elementary Schools Sunrise Valley
Middle Schools Hughes
High Schools South Lakes
School District Fairfax County Public Schools
Others
Pets Allowed Y
HOA Fee Include Common Area Maintenance,Trash,Road Maintenance,Snow Removal,Insurance,Management,Pier/Dock Maintenance
Senior Community No
Tax ID 0271 09 0065A
Ownership Fee Simple
SqFt Source Assessor
Security Features Security System,Smoke Detector,Main Entrance Lock
Acceptable Financing Conventional, Cash, FHA, VA
Horse Property N
Listing Terms Conventional, Cash, FHA, VA
Financing Conventional,Cash,FHA,VA
Special Listing Condition Standard
Pets Allowed No Pet Restrictions
Read Less

Bought with Amare Tesfaye Habtemariam • Keller Williams Fairfax Gateway



