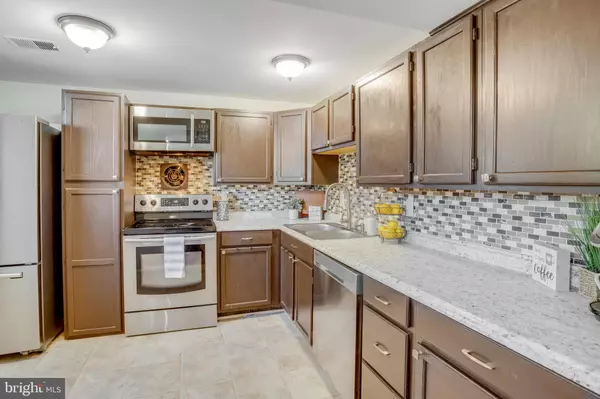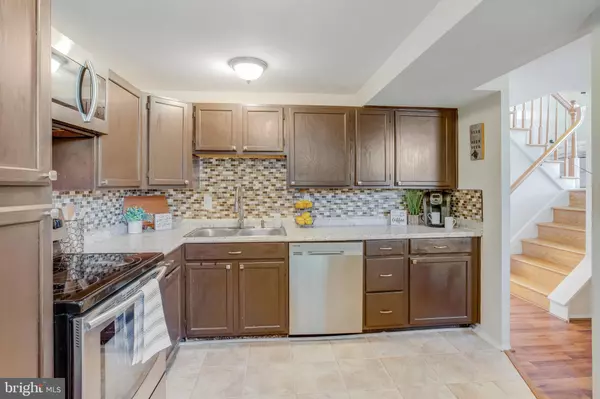For more information regarding the value of a property, please contact us for a free consultation.
14019 LINDENDALE RD Woodbridge, VA 22193
Want to know what your home might be worth? Contact us for a FREE valuation!

Our team is ready to help you sell your home for the highest possible price ASAP
Key Details
Sold Price $430,000
Property Type Single Family Home
Sub Type Detached
Listing Status Sold
Purchase Type For Sale
Square Footage 1,466 sqft
Price per Sqft $293
Subdivision Dale City
MLS Listing ID VAPW2060784
Sold Date 12/04/23
Style Other
Bedrooms 3
Full Baths 2
Half Baths 1
HOA Y/N N
Abv Grd Liv Area 768
Originating Board BRIGHT
Year Built 1977
Annual Tax Amount $3,872
Tax Year 2022
Lot Size 8,093 Sqft
Acres 0.19
Property Description
Welcome home! You’ll love all of the updates in this 3 bedroom split foyer home. Upstairs, the elegant primary bedroom boasts chair rail and crown molding, beautiful wood flooring, a ceiling fan, and a massive walk-in closet. The en suite bathroom is sophisticated, with a tile shower surround and additional cabinet storage. Two additional bedrooms are bright with large closets and share the tasteful second full bathroom in the hall. On the lower level you’ll discover the spacious kitchen, featuring stainless steel appliances, a tile backsplash, and an abundance of cabinet storage and counter space. The adjacent dining room is sizable, with plenty of room to entertain family and friends. Gorgeous wood floors lead you down the hall to the expansive living room, with crown molding and recessed lighting. Step outside onto the brick patio, and enjoy your large fenced backyard. This peaceful corner lot with a tree-lined surround is ideal for entertaining or relaxing. Minutes to Giant, Safeway, Wegmans, Potomac Mills Mall, Stonebridge at Potomac Town Center, Baucum Recreation Center, Hillendale Park, and Prince William Forest Park. Quick access to Minnieville Road, Dale Boulevard, Spriggs Road, Dumfries Road, Prince William Parkway, Rte 1, and I-95. Come check out your beautiful new home today!
Location
State VA
County Prince William
Zoning RPC
Rooms
Basement Full
Main Level Bedrooms 3
Interior
Hot Water Electric
Heating Heat Pump(s)
Cooling Central A/C
Equipment Built-In Microwave, Dishwasher, Disposal, Dryer, Exhaust Fan, Icemaker, Oven/Range - Electric, Refrigerator, Washer, Water Heater
Fireplace N
Appliance Built-In Microwave, Dishwasher, Disposal, Dryer, Exhaust Fan, Icemaker, Oven/Range - Electric, Refrigerator, Washer, Water Heater
Heat Source Electric
Laundry Basement
Exterior
Waterfront N
Water Access N
Accessibility Other
Garage N
Building
Story 2
Foundation Other
Sewer Public Sewer
Water Public
Architectural Style Other
Level or Stories 2
Additional Building Above Grade, Below Grade
New Construction N
Schools
Elementary Schools Enterprise
Middle Schools Beville
High Schools Hylton
School District Prince William County Public Schools
Others
Pets Allowed Y
Senior Community No
Tax ID 8092-81-6711
Ownership Fee Simple
SqFt Source Assessor
Acceptable Financing Cash, Conventional, FHA, VA
Listing Terms Cash, Conventional, FHA, VA
Financing Cash,Conventional,FHA,VA
Special Listing Condition Standard
Pets Description No Pet Restrictions
Read Less

Bought with Roberto W Gonzalez • Classic Realty
GET MORE INFORMATION




