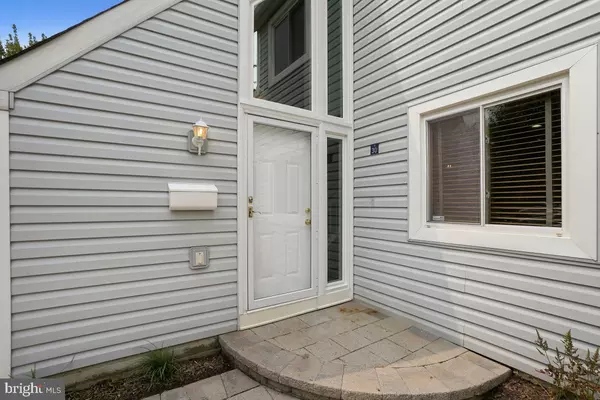For more information regarding the value of a property, please contact us for a free consultation.
1530 GOLDENRAIN CT Reston, VA 20190
Want to know what your home might be worth? Contact us for a FREE valuation!

Our team is ready to help you sell your home for the highest possible price ASAP
Key Details
Sold Price $590,000
Property Type Townhouse
Sub Type End of Row/Townhouse
Listing Status Sold
Purchase Type For Sale
Square Footage 1,664 sqft
Price per Sqft $354
Subdivision Reston
MLS Listing ID VAFX2141376
Sold Date 09/12/23
Style Contemporary
Bedrooms 3
Full Baths 2
Half Baths 2
HOA Fees $160/mo
HOA Y/N Y
Abv Grd Liv Area 1,664
Originating Board BRIGHT
Year Built 1970
Annual Tax Amount $6,132
Tax Year 2023
Lot Size 2,260 Sqft
Acres 0.05
Property Description
**Offer Deadline - Saturday, August 12 at 3pm** Welcome to 1530 Goldenrain Court! This charming, end-unit townhouse has been lovingly maintained and updated! It's ready for you to make it your own! From the moment you walk in, you'll notice the abundant natural light and contemporary design features. The main level includes a large, eat-in kitchen with updated cabinets, counters, backsplash and appliances. Plenty of space for a table and lovely windows open to the front garden. The back of the main level includes a flexible living and dining space the whole width of the house! This large space can be used in any configuration you need and overlooks the backyard and common areas! You will find brand-new carpet and lots of updated flooring throughout the home including new durable floors on the main and lower levels. As you make your way upstairs, you will find 3 bedrooms with large closet space and refinished hardwood flooring. Both full bathrooms have been completely remodeled with on-trend design choices. The lower level features plenty of storage space and a huge rec room with a gas fireplace, powder room and sliding door access to a fully fenced backyard and patio. Additional side yard space due to location as an end-unit and easy access to neighborhood tot lots! This fantastic home is located conveniently near Reston Association amenities and trails, Reston Town Center and major commuting routes! This is the one you've been waiting for!
Location
State VA
County Fairfax
Zoning 370
Rooms
Other Rooms Living Room, Dining Room, Primary Bedroom, Bedroom 2, Bedroom 3, Kitchen, Breakfast Room, Recreation Room, Storage Room, Bathroom 1, Primary Bathroom
Basement Daylight, Full, Fully Finished, Walkout Level
Interior
Interior Features Breakfast Area, Carpet, Combination Dining/Living, Kitchen - Table Space, Upgraded Countertops, Walk-in Closet(s), Window Treatments, Wood Floors
Hot Water Natural Gas
Heating Forced Air
Cooling Central A/C
Equipment Built-In Microwave, Dishwasher, Disposal, Dryer, Oven/Range - Electric, Refrigerator, Washer, Water Heater
Furnishings No
Appliance Built-In Microwave, Dishwasher, Disposal, Dryer, Oven/Range - Electric, Refrigerator, Washer, Water Heater
Heat Source Natural Gas
Exterior
Amenities Available Basketball Courts, Common Grounds, Jog/Walk Path, Pool - Outdoor, Pool Mem Avail, Soccer Field, Tennis Courts, Tot Lots/Playground, Other
Water Access N
Accessibility None
Garage N
Building
Story 3
Foundation Slab
Sewer Public Sewer
Water Public
Architectural Style Contemporary
Level or Stories 3
Additional Building Above Grade, Below Grade
New Construction N
Schools
Elementary Schools Forest Edge
Middle Schools Hughes
High Schools South Lakes
School District Fairfax County Public Schools
Others
HOA Fee Include Common Area Maintenance,Pool(s),Snow Removal,Trash,Other
Senior Community No
Tax ID 0181 04150056
Ownership Fee Simple
SqFt Source Assessor
Horse Property N
Special Listing Condition Standard
Read Less

Bought with Victoria(Tori) McKinney • KW Metro Center
GET MORE INFORMATION




