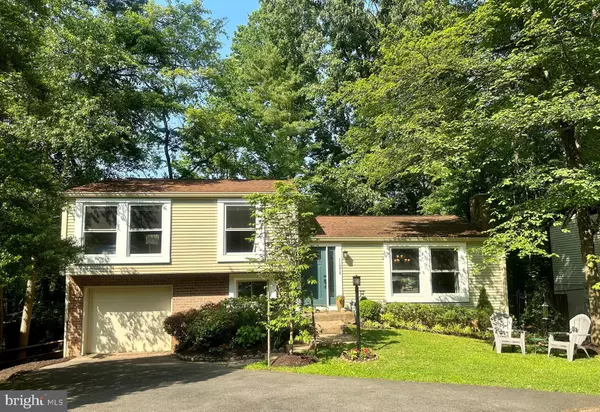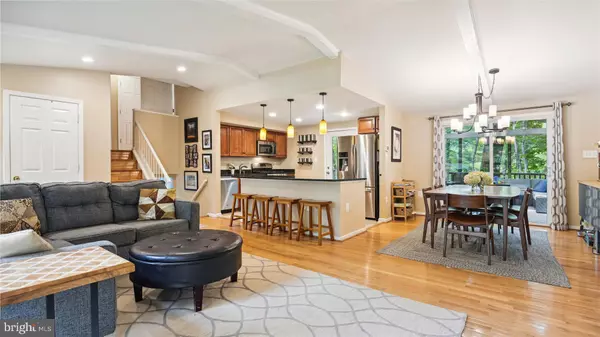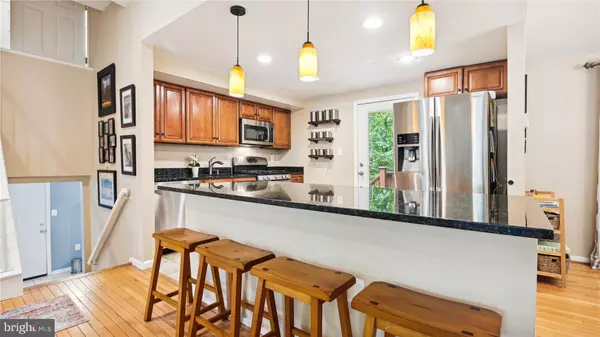For more information regarding the value of a property, please contact us for a free consultation.
11576 SHADBUSH CT Reston, VA 20191
Want to know what your home might be worth? Contact us for a FREE valuation!

Our team is ready to help you sell your home for the highest possible price ASAP
Key Details
Sold Price $641,000
Property Type Single Family Home
Sub Type Detached
Listing Status Sold
Purchase Type For Sale
Square Footage 2,250 sqft
Price per Sqft $284
Subdivision Reston
MLS Listing ID VAFX2130274
Sold Date 06/23/23
Style Split Level
Bedrooms 3
Full Baths 3
HOA Fees $63/ann
HOA Y/N Y
Abv Grd Liv Area 1,300
Originating Board BRIGHT
Year Built 1972
Annual Tax Amount $7,109
Tax Year 2023
Lot Size 6,187 Sqft
Acres 0.14
Property Description
Welcome to this gorgeous single family home on a quiet cul-de-sac backing to trees adjacent to Glade Pool & Tennis. This 3 bedroom, 3 bath home embraces indoor and outdoor living with 2250 square feet, a rare 1-car garage, and a fantastic screened in porch nestled in the trees with a fully fenced backyard. The main level with its soaring beamed ceiling was redesigned to create an inviting and open living space. The kitchen includes 42” maple cabinets, stainless steel appliances, ceramic tile flooring, granite countertops and a large eat-in island with pendant lighting. The formal dining room opens to the spacious screened in porch and large living room with hardwood flooring and a beautifully mantled wood burning fireplace. Windows and sliding glass doors have been replaced throughout. The hardwood flooring extends up through the bedroom level where you will find 3 bedrooms all with lighted ceiling fans and 2 beautiful full bathroom renovations. There are two lower levels to this home. The light and bright family room, currently used as a playroom, has ceramic tile floors, recessed lights, and walks out to a lovely, private deck. The lower level recreation room offers a 3rd living space as well as a flex room that can be used as a 4th bedroom guest suite or office. A large storage area and full bathroom complete this level. HVAC and HWH replaced in 2017. Terraset ES pyramid. Located 3 miles to the Wiehle metro and the restaurants at Reston Station as well as the Reston Town Center. This community has so much to offer right at your doorstep including Glade Pool & Tennis Courts (there are 15 pools you will have access to), the Walker Nature Center, Reston’s trails that wind through the woods, lakes and golf course, and proximate to both South Lakes and Hunters Woods Shopping Centers. Enjoy the Saturday morning farmer’s market at Lake Anne Plaza. Explore the countless shops, restaurants, festivals and concerts at the Reston Town Center. Live, Work & Play Reston!
Location
State VA
County Fairfax
Zoning 370
Rooms
Other Rooms Living Room, Dining Room, Primary Bedroom, Bedroom 2, Bedroom 3, Kitchen, Family Room, Recreation Room, Storage Room, Additional Bedroom
Basement Connecting Stairway, Daylight, Full, Fully Finished, Interior Access, Walkout Level
Interior
Interior Features Ceiling Fan(s), Dining Area, Exposed Beams, Family Room Off Kitchen, Floor Plan - Open, Kitchen - Gourmet, Kitchen - Island, Kitchen - Eat-In, Recessed Lighting, Upgraded Countertops, Window Treatments, Wood Floors
Hot Water Natural Gas
Heating Forced Air
Cooling Ceiling Fan(s), Central A/C
Flooring Ceramic Tile, Hardwood
Fireplaces Number 1
Fireplaces Type Mantel(s), Wood
Equipment Built-In Microwave, Dishwasher, Disposal, Dryer, Exhaust Fan, Icemaker, Oven/Range - Gas, Refrigerator, Stainless Steel Appliances, Washer, Water Heater
Fireplace Y
Window Features Casement
Appliance Built-In Microwave, Dishwasher, Disposal, Dryer, Exhaust Fan, Icemaker, Oven/Range - Gas, Refrigerator, Stainless Steel Appliances, Washer, Water Heater
Heat Source Natural Gas
Exterior
Parking Features Garage - Side Entry
Garage Spaces 1.0
Fence Fully
Amenities Available Basketball Courts, Bike Trail, Boat Dock/Slip, Common Grounds, Community Center, Dog Park, Golf Course Membership Available, Jog/Walk Path, Lake, Picnic Area, Soccer Field, Swimming Pool, Tennis Courts, Tot Lots/Playground, Volleyball Courts
Water Access N
View Trees/Woods
Roof Type Composite
Accessibility None
Attached Garage 1
Total Parking Spaces 1
Garage Y
Building
Lot Description Backs to Trees, Cul-de-sac, No Thru Street, Private
Story 4
Foundation Slab
Sewer Public Sewer
Water Public
Architectural Style Split Level
Level or Stories 4
Additional Building Above Grade, Below Grade
Structure Type Beamed Ceilings,Cathedral Ceilings
New Construction N
Schools
Elementary Schools Terraset
Middle Schools Hughes
High Schools South Lakes
School District Fairfax County Public Schools
Others
HOA Fee Include Common Area Maintenance,Pool(s),Recreation Facility,Road Maintenance,Sewer,Snow Removal,Pier/Dock Maintenance
Senior Community No
Tax ID 0264 09030024
Ownership Fee Simple
SqFt Source Assessor
Special Listing Condition Standard
Read Less

Bought with Sheeza Mahmood • KW Metro Center
GET MORE INFORMATION




