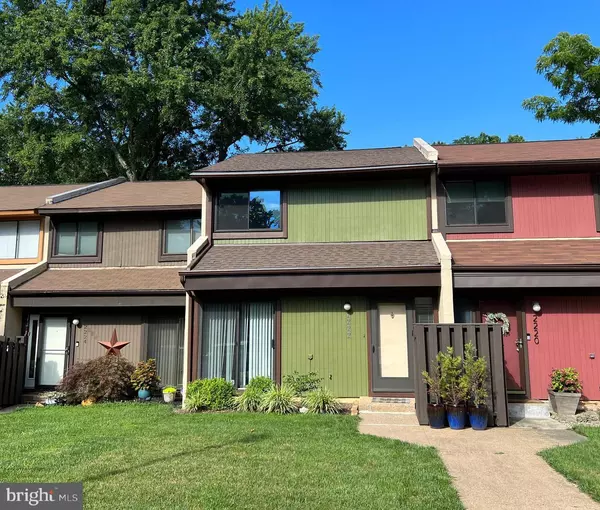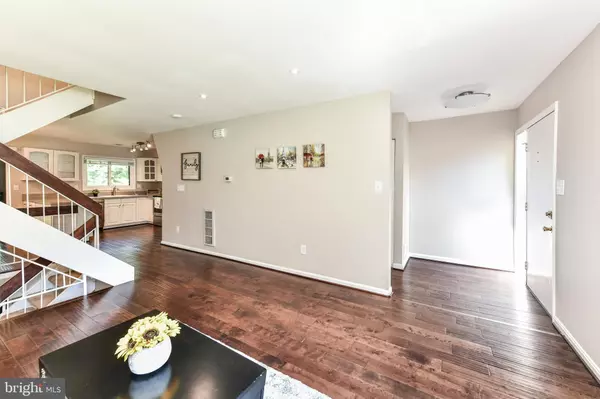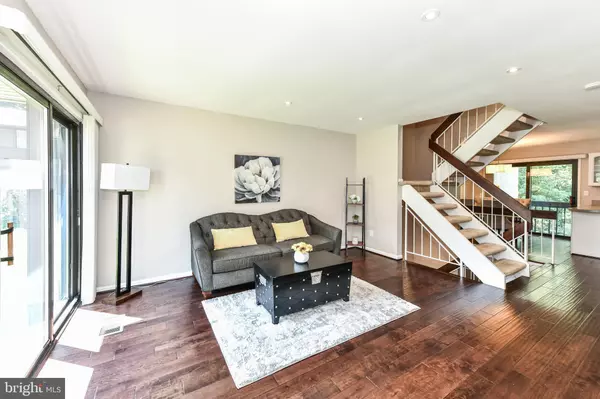For more information regarding the value of a property, please contact us for a free consultation.
2222 CARTWRIGHT PL Reston, VA 20191
Want to know what your home might be worth? Contact us for a FREE valuation!

Our team is ready to help you sell your home for the highest possible price ASAP
Key Details
Sold Price $441,000
Property Type Townhouse
Sub Type Interior Row/Townhouse
Listing Status Sold
Purchase Type For Sale
Square Footage 1,561 sqft
Price per Sqft $282
Subdivision Reston
MLS Listing ID VAFX2083654
Sold Date 08/08/22
Style Colonial,Contemporary
Bedrooms 2
Full Baths 1
Half Baths 1
HOA Fees $75/qua
HOA Y/N Y
Abv Grd Liv Area 1,197
Originating Board BRIGHT
Year Built 1974
Annual Tax Amount $4,685
Tax Year 2022
Lot Size 1,145 Sqft
Acres 0.03
Property Description
A sparkling gem! This amazing townhouse is located in a peaceful, sunny patch of South Reston. Best location in the neighborhood - bright and open in the front, views of trees and open space in the back. The inside of this great house shines as well! Handsome hardwood floors throughout the main level. Updates galore!New dishwasher & microwave - 2018. Custom Levolor blinds - 2018. New roof & sheathing with 25 year warranty - 2019. Exterior professionally painted & landscaping - 2019. Soffits & gutters replaced - 2020. Windows replaced - 2021. New masonite front door & screen door on order and will be installed summer 2022. Interior paint refreshed 2022. WHEW! Nothing left to do but move in and relax on the rear balcony or the private back patio.
And we haven't even talked about location yet! Classic Reston home perfectly reflects Robert E Simon's vision for his ground-breaking community. Less than one mile to the Walker Nature Center encompassing 72 acres of natural area with miles of walking trails and less than a mile from Lakes Thoreau and Audubon. You get the sense that you're living in the woods. But the home is also convenient to... just about everything: one mile to the South Lakes Shopping Center, less than 1/2 mile from K-12 schools, less than two miles from Wiehle Ave Metro and the Reston Town Center.
Location
State VA
County Fairfax
Zoning 370
Rooms
Other Rooms Living Room, Dining Room, Primary Bedroom, Bedroom 2, Kitchen, Laundry, Recreation Room, Bathroom 1, Bathroom 2, Bonus Room
Basement Full, Fully Finished, Rear Entrance, Walkout Level
Interior
Interior Features Attic, Wood Floors, Window Treatments, Floor Plan - Open, Breakfast Area, Carpet, Walk-in Closet(s)
Hot Water Electric
Heating Forced Air
Cooling Central A/C
Equipment Dishwasher, Disposal, Dryer, Washer, Microwave, Refrigerator, Icemaker, Stove
Fireplace N
Window Features Double Pane
Appliance Dishwasher, Disposal, Dryer, Washer, Microwave, Refrigerator, Icemaker, Stove
Heat Source Electric
Laundry Common
Exterior
Exterior Feature Balcony, Patio(s)
Garage Spaces 2.0
Parking On Site 1
Fence Rear
Amenities Available Baseball Field, Basketball Courts, Bike Trail, Common Grounds, Community Center, Jog/Walk Path, Lake, Picnic Area, Pool - Outdoor, Soccer Field, Tennis Courts, Tot Lots/Playground, Volleyball Courts
Water Access N
View Garden/Lawn, Trees/Woods
Roof Type Composite,Shingle
Accessibility None
Porch Balcony, Patio(s)
Total Parking Spaces 2
Garage N
Building
Lot Description Backs - Open Common Area, Backs to Trees
Story 3
Foundation Slab
Sewer Public Sewer
Water Public
Architectural Style Colonial, Contemporary
Level or Stories 3
Additional Building Above Grade, Below Grade
New Construction N
Schools
Elementary Schools Terraset
Middle Schools Hughes
High Schools South Lakes
School District Fairfax County Public Schools
Others
Pets Allowed Y
HOA Fee Include Management,Pool(s),Recreation Facility,Road Maintenance,Reserve Funds,Snow Removal,Trash
Senior Community No
Tax ID 0262 06010088
Ownership Fee Simple
SqFt Source Assessor
Security Features Smoke Detector
Acceptable Financing Cash, Conventional, FHA, VA, VHDA
Listing Terms Cash, Conventional, FHA, VA, VHDA
Financing Cash,Conventional,FHA,VA,VHDA
Special Listing Condition Standard
Pets Allowed Cats OK, Dogs OK
Read Less

Bought with Jasmine Pineda • KW Metro Center
GET MORE INFORMATION




