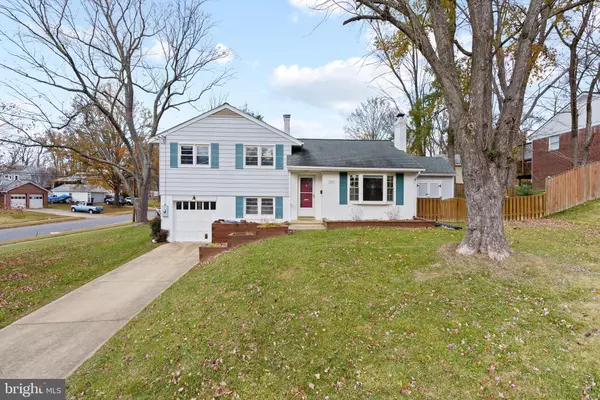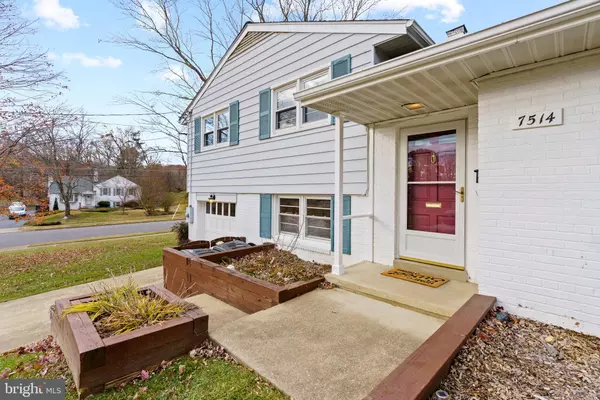For more information regarding the value of a property, please contact us for a free consultation.
7514 LAURALIN PL Springfield, VA 22150
Want to know what your home might be worth? Contact us for a FREE valuation!

Our team is ready to help you sell your home for the highest possible price ASAP
Key Details
Sold Price $600,000
Property Type Single Family Home
Sub Type Detached
Listing Status Sold
Purchase Type For Sale
Square Footage 1,497 sqft
Price per Sqft $400
Subdivision Springfield
MLS Listing ID VAFX2032580
Sold Date 12/17/21
Style Split Level
Bedrooms 4
Full Baths 1
Half Baths 1
HOA Y/N N
Abv Grd Liv Area 1,247
Originating Board BRIGHT
Year Built 1955
Annual Tax Amount $5,326
Tax Year 2021
Lot Size 0.319 Acres
Acres 0.32
Property Description
Beautifully maintained 4 bedrooms 1.5 bath on a corner lot & cul-de-sac location with no through traffic. Step inside to find fresh paint throughout, gleaming hardwood floors and crown molding. Enjoy a sun-filled living room with recessed lighting, fireplace & bay window. The kitchen boasts a custom island and opens to the dining room. French doors lead out to the patio making outdoor dining and entertaining a breeze. The upper level is home to three bedrooms and a full bathroom. The lower level has been finished to include hardwood floors, a bedroom and a modern half bath with stacked washer & dryer. The spacious backyard is fully fenced and boasts a nice patio & shed for extra storage. Walk to park trails & Lake Accotink. Easy access to metro & closer proximity to all shopping needs and major highways.
Location
State VA
County Fairfax
Zoning 130
Direction South
Rooms
Other Rooms Living Room, Dining Room, Primary Bedroom, Bedroom 2, Bedroom 3, Bedroom 4, Kitchen, Full Bath, Half Bath
Basement Connecting Stairway, Outside Entrance, Side Entrance, Fully Finished, Garage Access, Windows
Interior
Interior Features Carpet, Ceiling Fan(s), Combination Kitchen/Dining, Crown Moldings, Dining Area, Floor Plan - Open, Kitchen - Island, Recessed Lighting, Window Treatments, Wood Floors
Hot Water Natural Gas
Heating Forced Air
Cooling Central A/C
Flooring Carpet, Hardwood, Ceramic Tile
Fireplaces Number 1
Fireplaces Type Mantel(s), Wood, Fireplace - Glass Doors
Equipment Dishwasher, Dryer - Front Loading, Oven/Range - Gas, Refrigerator, Washer - Front Loading, Washer/Dryer Stacked, Water Heater, Disposal
Furnishings No
Fireplace Y
Window Features Bay/Bow
Appliance Dishwasher, Dryer - Front Loading, Oven/Range - Gas, Refrigerator, Washer - Front Loading, Washer/Dryer Stacked, Water Heater, Disposal
Heat Source Natural Gas
Laundry Has Laundry, Lower Floor
Exterior
Exterior Feature Patio(s)
Garage Garage - Front Entry
Garage Spaces 5.0
Fence Rear, Fully, Wood
Waterfront N
Water Access N
Roof Type Composite
Accessibility None
Porch Patio(s)
Parking Type Driveway, Attached Garage, Off Street
Attached Garage 1
Total Parking Spaces 5
Garage Y
Building
Lot Description Cul-de-sac, Corner, Landscaping
Story 3
Foundation Slab
Sewer Public Sewer
Water Public
Architectural Style Split Level
Level or Stories 3
Additional Building Above Grade, Below Grade
New Construction N
Schools
Elementary Schools Crestwood
Middle Schools Key
High Schools West Springfield
School District Fairfax County Public Schools
Others
Senior Community No
Tax ID 0803 02560014
Ownership Fee Simple
SqFt Source Assessor
Acceptable Financing Cash, Conventional, FHA, VA
Listing Terms Cash, Conventional, FHA, VA
Financing Cash,Conventional,FHA,VA
Special Listing Condition Standard
Read Less

Bought with Evan A Schluederberg • KW Metro Center
GET MORE INFORMATION




