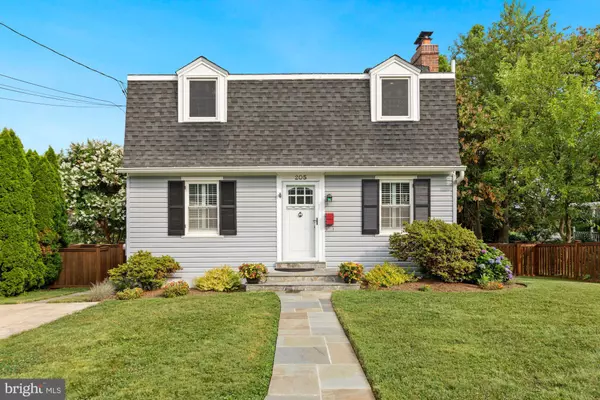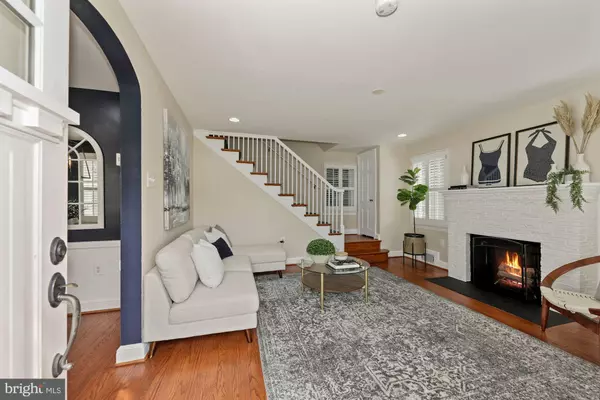For more information regarding the value of a property, please contact us for a free consultation.
205 SAINT LAWRENCE DR Silver Spring, MD 20901
Want to know what your home might be worth? Contact us for a FREE valuation!

Our team is ready to help you sell your home for the highest possible price ASAP
Key Details
Sold Price $550,000
Property Type Single Family Home
Sub Type Detached
Listing Status Sold
Purchase Type For Sale
Square Footage 1,410 sqft
Price per Sqft $390
Subdivision Woodmoor
MLS Listing ID MDMC2006762
Sold Date 08/20/21
Style Colonial
Bedrooms 2
Full Baths 2
HOA Y/N N
Abv Grd Liv Area 1,026
Originating Board BRIGHT
Year Built 1940
Annual Tax Amount $5,127
Tax Year 2020
Lot Size 7,500 Sqft
Acres 0.17
Property Description
Beautiful, move-in ready colonial in sought-after Woodmoor! This charming home will steal your heart. Enter through the front door to the spacious family room with tons of light, plantation shutters, gorgeous hardwood floors, and the newly updated, cozy fireplace. The full sized dining room with chair molding leads into the kitchen featuring ceiling-height cabinetry, gorgeous dental molding, and newer granite countertops. Relax after work on your fully enclosed back porch or your stunning stone patio overlooking the manicured backyard! Upstairs, you'll find hardwood floors throughout and a large primary bedroom with plenty of space for a king-sized bed. Spacious second bedroom and lovely full bathroom also upstairs. Downstairs, the basement living suite features plenty of storage, a large rec area with newer tile flooring, and a separate exterior egress. Plenty of additional room for a third bedroom or guest space, including a recently updated full bathroom! This home sits on an ample, flat lot - tons of room for an addition if desired! Freshly painted, neutral interior, lots of driveway parking, and two storage sheds. Use the larger shed with electricity as a workshop! Convenient to major commuting routes, multiple parks, tons of shopping and restaurants - this home has it all!
Location
State MD
County Montgomery
Zoning R60
Rooms
Other Rooms Living Room, Dining Room, Bedroom 2, Kitchen, Game Room, Bedroom 1, Sun/Florida Room
Basement Rear Entrance, Outside Entrance, Connecting Stairway, Improved
Interior
Interior Features Kitchen - Galley, Dining Area, Built-Ins, Chair Railings, Upgraded Countertops, Wood Floors, Floor Plan - Traditional, Ceiling Fan(s)
Hot Water Natural Gas
Heating Forced Air
Cooling Central A/C
Flooring Hardwood, Ceramic Tile
Fireplaces Number 1
Fireplaces Type Screen
Equipment Dishwasher, Disposal, Microwave, Oven/Range - Gas, Refrigerator, Icemaker, Washer, Dryer
Fireplace Y
Window Features Double Pane
Appliance Dishwasher, Disposal, Microwave, Oven/Range - Gas, Refrigerator, Icemaker, Washer, Dryer
Heat Source Natural Gas
Laundry Basement
Exterior
Exterior Feature Patio(s)
Garage Spaces 3.0
Waterfront N
Water Access N
Accessibility None
Porch Patio(s)
Parking Type Driveway
Total Parking Spaces 3
Garage N
Building
Story 3
Sewer Public Sewer
Water Public
Architectural Style Colonial
Level or Stories 3
Additional Building Above Grade, Below Grade
Structure Type Dry Wall,Plaster Walls
New Construction N
Schools
Elementary Schools Pine Crest
Middle Schools Eastern
High Schools Montgomery Blair
School District Montgomery County Public Schools
Others
Senior Community No
Tax ID 161301215296
Ownership Fee Simple
SqFt Source Assessor
Acceptable Financing Conventional, VA, FHA
Listing Terms Conventional, VA, FHA
Financing Conventional,VA,FHA
Special Listing Condition Standard
Read Less

Bought with Andrew Essreg • RLAH @properties
GET MORE INFORMATION




