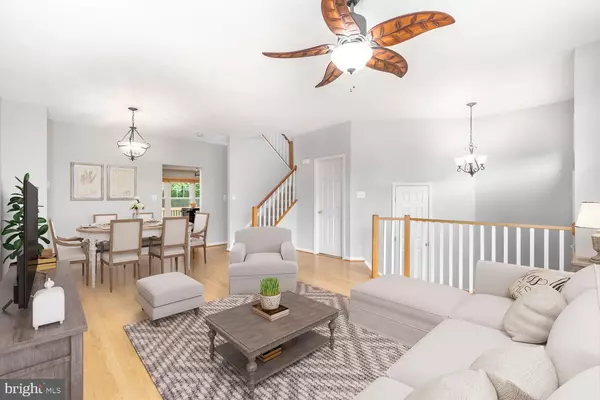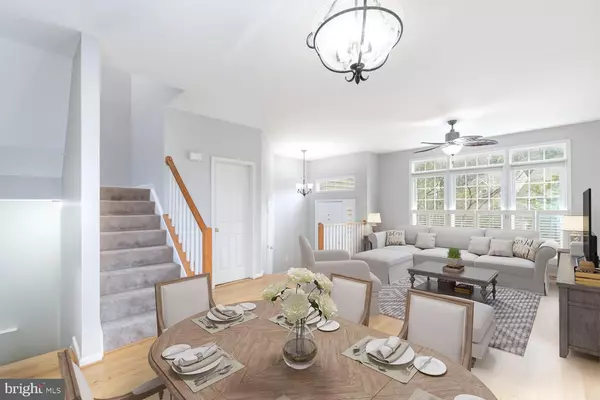For more information regarding the value of a property, please contact us for a free consultation.
1232 WEATHERSTONE CT Reston, VA 20194
Want to know what your home might be worth? Contact us for a FREE valuation!

Our team is ready to help you sell your home for the highest possible price ASAP
Key Details
Sold Price $540,000
Property Type Townhouse
Sub Type Interior Row/Townhouse
Listing Status Sold
Purchase Type For Sale
Square Footage 2,043 sqft
Price per Sqft $264
Subdivision Weatherstone
MLS Listing ID VAFX1157316
Sold Date 11/24/20
Style Colonial
Bedrooms 3
Full Baths 2
Half Baths 2
HOA Fees $103/ann
HOA Y/N Y
Abv Grd Liv Area 1,622
Originating Board BRIGHT
Year Built 1994
Annual Tax Amount $6,265
Tax Year 2020
Lot Size 2,043 Sqft
Acres 0.05
Property Description
Spacious & Light Filled, Open Floor Plan Home! Beautiful Townhome nestled in a quite community with easy access to shopping, dining and commuter routes. This beautiful home features 3 Bedrooms and 3.5 Bathrooms, Garage and Hardwood Floors throughout the main level. Open Floor Plan, perfect for entertaining and everyday living featuring Dining & Living Spaces convenient to Kitchen. Gourmet Kitchen & Breakfast/Dining Area are drenched in sunlight from the wall of windows and Glass French Door providing access to the large Deck the overlooks a serene, wooded Backyard. This space offers under-cabinet Lighting, Stainless Steel Appliances, a large moveable Butcher-block Center Island with Pendant/Pot Rack light fixture and is open to Breakfast Area featuring a lighted Ceiling Fan. Master Bedroom En-Suite provides the perfect retreat boasting Master Bathroom with large Bathtub, Dual Sink Vanity and separate enclosed Shower. Two light-filled Bedrooms and a Full Bath complete the upper level. Finished Lower Level including an expansive Recreation Room, Full Bathroom, Laundry Space and access to Garage. This home has a great new price of $540K. Some updates/replacements: Furnace 2015, HVAC 2017, Roof replaced 2020 with 25 year warranty. Siding replaced and/or painted in 2020. Driveway repaved in 2020. Main Level painted Summer 2020. Refrigerator, washing machine and dishwasher replaced in last 5 years
Location
State VA
County Fairfax
Zoning 372
Rooms
Other Rooms Living Room, Dining Room, Primary Bedroom, Bedroom 2, Bedroom 3, Kitchen, Foyer, Recreation Room, Utility Room, Bathroom 2, Primary Bathroom, Half Bath
Basement Fully Finished
Interior
Interior Features Dining Area, Kitchen - Eat-In, Window Treatments, Wood Floors, Carpet, Ceiling Fan(s), Floor Plan - Open, Primary Bath(s), Tub Shower
Hot Water Natural Gas
Heating Forced Air
Cooling Central A/C, Ceiling Fan(s)
Flooring Hardwood
Fireplaces Number 1
Fireplaces Type Gas/Propane
Equipment Built-In Microwave, Stove, Washer, Dryer, Disposal, Dishwasher, Icemaker, Stainless Steel Appliances
Fireplace Y
Appliance Built-In Microwave, Stove, Washer, Dryer, Disposal, Dishwasher, Icemaker, Stainless Steel Appliances
Heat Source Natural Gas
Laundry Lower Floor
Exterior
Exterior Feature Deck(s), Patio(s)
Parking Features Garage Door Opener
Garage Spaces 2.0
Amenities Available Basketball Courts, Bike Trail, Common Grounds, Community Center, Exercise Room, Jog/Walk Path, Pool - Outdoor, Tennis Courts, Tot Lots/Playground
Water Access N
View Trees/Woods
Accessibility None
Porch Deck(s), Patio(s)
Attached Garage 1
Total Parking Spaces 2
Garage Y
Building
Lot Description Backs to Trees, No Thru Street
Story 3
Sewer Public Sewer
Water Public
Architectural Style Colonial
Level or Stories 3
Additional Building Above Grade, Below Grade
Structure Type 2 Story Ceilings
New Construction N
Schools
Elementary Schools Aldrin
Middle Schools Herndon
High Schools Herndon
School District Fairfax County Public Schools
Others
HOA Fee Include Common Area Maintenance,Management,Trash
Senior Community No
Tax ID 0114 17070046
Ownership Fee Simple
SqFt Source Assessor
Special Listing Condition Standard
Read Less

Bought with Catherine Marie Wojtowicz • KW Metro Center



