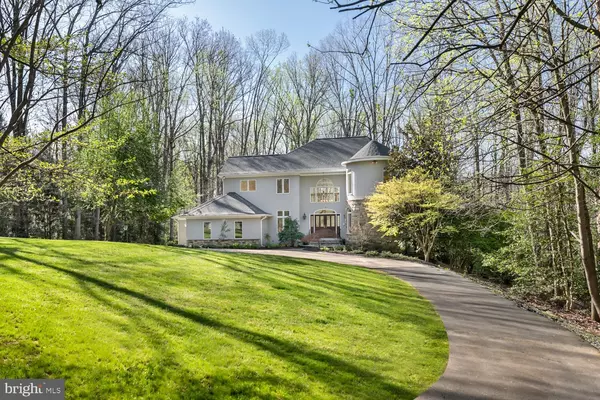For more information regarding the value of a property, please contact us for a free consultation.
10865 WOLFE HILL LN Great Falls, VA 22066
Want to know what your home might be worth? Contact us for a FREE valuation!

Our team is ready to help you sell your home for the highest possible price ASAP
Key Details
Sold Price $1,600,000
Property Type Single Family Home
Sub Type Detached
Listing Status Sold
Purchase Type For Sale
Square Footage 5,029 sqft
Price per Sqft $318
Subdivision Mulmary
MLS Listing ID VAFX2054718
Sold Date 05/26/22
Style Contemporary
Bedrooms 4
Full Baths 3
Half Baths 1
HOA Y/N N
Abv Grd Liv Area 3,729
Originating Board BRIGHT
Year Built 1994
Annual Tax Amount $16,137
Tax Year 2021
Lot Size 5.000 Acres
Acres 5.0
Property Description
Comfort and ease define this fantastic property, with a 5-acre wooded setting creating a retreat surrounded by nature, and abundant space. Freshly painted throughout, with newly refinished hardwood floors on the main level. The main living areas are sun-drenched and inviting. A massive entry hall has the feel of a luxurious atrium, with a 3-story wall of glass pulling in natural light that showcases a gently curved wood staircase. An open main floor layout is infused with nature; a family room with a warming fireplace looks out on trees and offers a French door that brings in soft breezes, an eat-in kitchen opens to a sunny deck, and a turreted living room has floor-to-ceiling windows that frame greenery. The Dining Room offers wall of windows, built-ins and walk in pantry for all those entertaining needs. Also found on the main floor is a study with built-in cabinets. An upper floor primary bedroom with a sunny balcony offers a walk-in closet, and the ensuite bath has a separate shower and a jetted tub perched below windows that frame blue skies. Primary Bedroom offers a sitting room with lots of windows to enjoy your morning coffee or afternoon reading area. An upstairs laundry is conveniently near all three upstairs bedrooms. Bedrooms two and three are lined with windows. Additional Den finishes out the upper level and upper level features all hardwood floors. The walk-out lower level offers a massive amount of additional space, with the fourth bedroom, full bathroom, a walk-in storage closet, game room, recreation room and an open area that would make a fantastic theater room. To top it off, youve got your own private four season indoor heated pool with lap swimjet - this room has walls of windows and directly accesses the beautiful yard with lush landscaping. This expansive home and property are set in a prime location thats surrounded by sprawling properties, and is just minutes from shopping, dining, golf, and walking & hiking trails along the Potomac. The lifestyle and home of your dreams are limited only by the imagination, tour this home today to discover its true beauty.
Location
State VA
County Fairfax
Zoning 100
Rooms
Other Rooms Living Room, Dining Room, Primary Bedroom, Sitting Room, Bedroom 2, Bedroom 3, Bedroom 4, Kitchen, Game Room, Family Room, Den, Foyer, Other, Office, Recreation Room, Storage Room, Bathroom 2, Bathroom 3, Bonus Room, Primary Bathroom, Half Bath
Basement Connecting Stairway, Fully Finished, Outside Entrance, Walkout Level, Windows, Daylight, Full, Rear Entrance, Other
Interior
Interior Features Built-Ins, Carpet, Dining Area, Family Room Off Kitchen, Floor Plan - Open, Formal/Separate Dining Room, Kitchen - Gourmet, Primary Bath(s), Recessed Lighting, Soaking Tub, Spiral Staircase, Walk-in Closet(s), Window Treatments, Wood Floors, Kitchen - Eat-In, Kitchen - Table Space, Tub Shower, Breakfast Area, Intercom, Pantry, Stall Shower, Other
Hot Water Electric
Heating Heat Pump(s), Zoned
Cooling Central A/C, Attic Fan, Zoned
Flooring Carpet, Ceramic Tile, Hardwood, Other
Fireplaces Number 1
Fireplaces Type Mantel(s), Wood
Equipment Built-In Microwave, Dishwasher, Disposal, Dryer, Oven - Single, Refrigerator, Stainless Steel Appliances, Washer, Water Heater, Icemaker, Cooktop, Intercom, Water Heater - Tankless
Furnishings No
Fireplace Y
Window Features Palladian
Appliance Built-In Microwave, Dishwasher, Disposal, Dryer, Oven - Single, Refrigerator, Stainless Steel Appliances, Washer, Water Heater, Icemaker, Cooktop, Intercom, Water Heater - Tankless
Heat Source Electric
Laundry Upper Floor
Exterior
Exterior Feature Balcony, Deck(s), Patio(s)
Parking Features Garage - Side Entry, Garage Door Opener, Inside Access, Oversized
Garage Spaces 9.0
Fence Rear
Pool Heated, In Ground, Indoor, Lap/Exercise
Utilities Available Cable TV Available, Propane
Water Access N
View Trees/Woods
Accessibility None
Porch Balcony, Deck(s), Patio(s)
Attached Garage 3
Total Parking Spaces 9
Garage Y
Building
Lot Description Backs to Trees, Landscaping, No Thru Street, Private, Stream/Creek
Story 3
Foundation Slab
Sewer Septic = # of BR
Water Well
Architectural Style Contemporary
Level or Stories 3
Additional Building Above Grade, Below Grade
Structure Type 2 Story Ceilings,9'+ Ceilings,High
New Construction N
Schools
Elementary Schools Forestville
Middle Schools Cooper
High Schools Langley
School District Fairfax County Public Schools
Others
Senior Community No
Tax ID 0071 06 0001
Ownership Fee Simple
SqFt Source Assessor
Security Features Monitored
Horse Property N
Special Listing Condition Standard
Read Less

Bought with Suvda Villarroel • KW Metro Center
GET MORE INFORMATION




