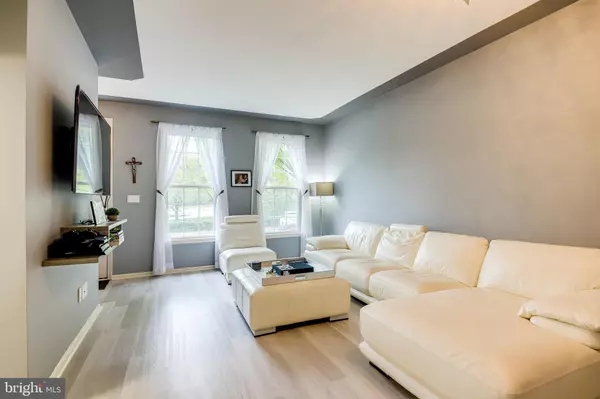For more information regarding the value of a property, please contact us for a free consultation.
1244 VINTAGE PL Reston, VA 20194
Want to know what your home might be worth? Contact us for a FREE valuation!

Our team is ready to help you sell your home for the highest possible price ASAP
Key Details
Sold Price $575,000
Property Type Townhouse
Sub Type Interior Row/Townhouse
Listing Status Sold
Purchase Type For Sale
Square Footage 2,322 sqft
Price per Sqft $247
Subdivision Reston
MLS Listing ID VAFX1191886
Sold Date 05/14/21
Style Colonial
Bedrooms 2
Full Baths 3
Half Baths 1
HOA Fees $93/mo
HOA Y/N Y
Abv Grd Liv Area 1,638
Originating Board BRIGHT
Year Built 1995
Annual Tax Amount $5,818
Tax Year 2021
Lot Size 1,282 Sqft
Acres 0.03
Property Description
****Almost Ratified. Buyers plans changed**** METICULOUSLY MAINTAINED TOWNHOUSE WITH POSSIBLE 3RD BEDROOM IN LOWER LEVEL*** - Don't miss the opportunity to own this rarely available Gatsby Loft Bath model townhome in the heart of Reston! This beautifully updated 4 level townhome is located in the sought after neighborhood of Vintage Place, and nestled in a quiet cluster that backs up to mature trees and common area. Open floor plan with over 2200 square feet of living space and filled with natural light, this gem features a Gourmet kitchen with granite countertops, large island and new (2020) stainless steel Samsung/LG appliances. Dual owner suites with vaulted ceiling, plus loft with full bath and walk in closet. Lower level Rec room with fireplace, full bath and den/3rd bedroom. This home has been completely updated with new bathroom vanities, faucets, fixtures and lighting throughout. Luxury upgraded flooring, smart switches, smart outdoor lighting fixtures and fresh paint inside and out (shutters, trim & fence). Metal roof with 25 years left in the lifespan, plus new gutters, leaf guards and downspouts front and rear. Plenty of parking in front of the home with overflow parking to the side of the neighborhood. Fantastic location near Reston Town Center, Reston Town Center METRO, Tysons and major routes including Rt. 267 & Rt. 7. Lovely community with gorgeous lake, walking/bike trails, playgrounds, tennis court, baseball and soccer fields, picnic areas, volleyball and basketball courts! YOU NEED TO BOOK AN APPOINTMENT - YOU WILL NOT BE DISAPPOINTED!!!
Location
State VA
County Fairfax
Zoning 372
Rooms
Basement Full, Fully Finished, Daylight, Partial
Interior
Interior Features Breakfast Area, Combination Kitchen/Living, Family Room Off Kitchen, Floor Plan - Traditional, Kitchen - Island, Window Treatments, Upgraded Countertops
Hot Water Natural Gas
Heating Forced Air
Cooling Central A/C
Fireplaces Number 1
Equipment Dishwasher, Disposal, Built-In Microwave, Refrigerator, Icemaker, Oven/Range - Gas
Fireplace Y
Appliance Dishwasher, Disposal, Built-In Microwave, Refrigerator, Icemaker, Oven/Range - Gas
Heat Source Natural Gas
Exterior
Amenities Available Basketball Courts, Jog/Walk Path, Pool - Outdoor, Tennis Courts, Tot Lots/Playground, Soccer Field
Water Access N
Roof Type Metal
Accessibility None
Garage N
Building
Story 4
Sewer Public Sewer
Water Public
Architectural Style Colonial
Level or Stories 4
Additional Building Above Grade, Below Grade
New Construction N
Schools
School District Fairfax County Public Schools
Others
HOA Fee Include Common Area Maintenance,Lawn Care Front,Management,Snow Removal,Trash,Pool(s)
Senior Community No
Tax ID 0112 084A0010
Ownership Fee Simple
SqFt Source Assessor
Acceptable Financing Conventional, VA, FHA, Cash
Listing Terms Conventional, VA, FHA, Cash
Financing Conventional,VA,FHA,Cash
Special Listing Condition Standard
Read Less

Bought with Nancy Sorensen - Willson • Long & Foster Real Estate, Inc.



