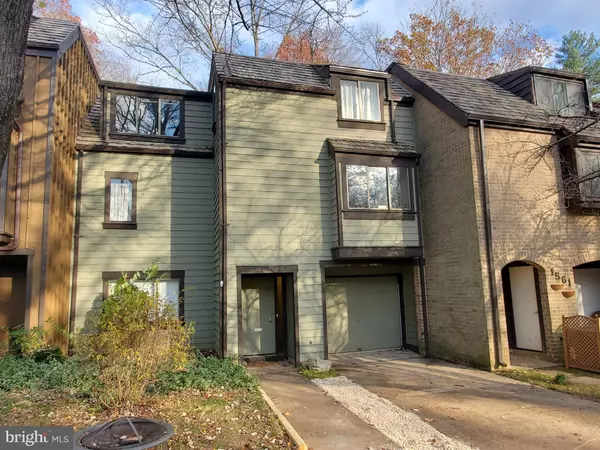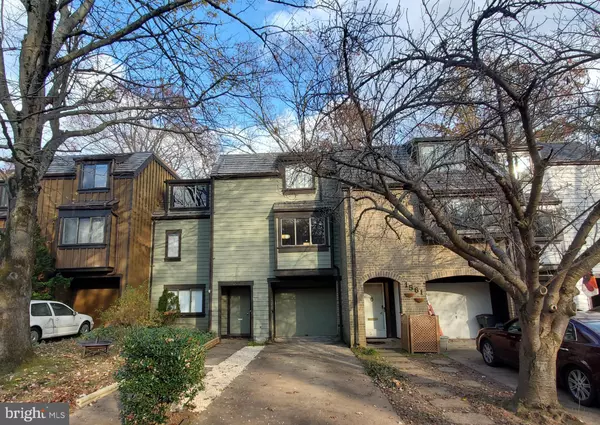For more information regarding the value of a property, please contact us for a free consultation.
1563 SCANDIA CIR Reston, VA 20190
Want to know what your home might be worth? Contact us for a FREE valuation!

Our team is ready to help you sell your home for the highest possible price ASAP
Key Details
Sold Price $545,000
Property Type Townhouse
Sub Type Interior Row/Townhouse
Listing Status Sold
Purchase Type For Sale
Square Footage 2,106 sqft
Price per Sqft $258
Subdivision Reston
MLS Listing ID VAFX1170568
Sold Date 01/13/21
Style Contemporary
Bedrooms 3
Full Baths 2
Half Baths 2
HOA Fees $105/mo
HOA Y/N Y
Abv Grd Liv Area 1,656
Originating Board BRIGHT
Year Built 1973
Annual Tax Amount $5,400
Tax Year 2020
Lot Size 2,457 Sqft
Acres 0.06
Property Description
So 2020 has been kind of a bummer for all of us. You, however, have the opportunity to have the year end on a high note! Take a look at this house! Who says you have to choose between convenience and a quiet, peaceful setting? We certainly didn't! This updated "California Style" townhouse has the best of both worlds! Just over a mile from the Wiehle Avenue Metro Station and only a quarter mile from the grounds of Lake Fairfax Park with 476 acres of open space including: A 20-acre lake with fishing, the Water Mine Family Swimmin? Hole, boat rentals, athletic fields, picnic shelters, playground, miles of walking & biking trails, a pump track and a skatepark. Over-sized windows & skylight fill this home with natural light. Recent updates to the home include: Completely renovated kitchen with new stainless steel appliances, new quartz counter tops and stainless steel sink, HVAC Replaced 2019, water heater replaced 2018, refinished hardwood floors, new French doors from family room to back deck, handsomely updated fireplace, new carpet on lower stairs, new flooring in half baths, and more! Less than two miles from the Reston Town Center. Come see this beauty before it's gone!
Location
State VA
County Fairfax
Zoning 370
Rooms
Other Rooms Living Room, Dining Room, Primary Bedroom, Bedroom 2, Bedroom 3, Kitchen, Family Room, Laundry, Recreation Room, Bathroom 2, Primary Bathroom, Half Bath
Basement Daylight, Full, Front Entrance, Fully Finished, Garage Access, Walkout Level, Windows
Interior
Interior Features Bar, Carpet, Ceiling Fan(s), Chair Railings, Crown Moldings, Dining Area, Family Room Off Kitchen, Formal/Separate Dining Room, Skylight(s), Window Treatments, Wood Floors
Hot Water Electric
Heating Forced Air
Cooling Central A/C
Fireplaces Number 1
Fireplaces Type Brick, Mantel(s), Screen
Equipment Built-In Microwave, Dishwasher, Disposal, Dryer, Icemaker, Oven/Range - Electric, Refrigerator, Stainless Steel Appliances, Washer, Water Heater
Fireplace Y
Appliance Built-In Microwave, Dishwasher, Disposal, Dryer, Icemaker, Oven/Range - Electric, Refrigerator, Stainless Steel Appliances, Washer, Water Heater
Heat Source Natural Gas
Laundry Basement
Exterior
Exterior Feature Deck(s)
Parking Features Basement Garage, Garage - Front Entry, Inside Access
Garage Spaces 2.0
Fence Rear, Wood, Privacy
Water Access N
Roof Type Composite,Shake
Accessibility None
Porch Deck(s)
Attached Garage 1
Total Parking Spaces 2
Garage Y
Building
Lot Description Backs - Open Common Area
Story 3
Sewer Public Sewer
Water Public
Architectural Style Contemporary
Level or Stories 3
Additional Building Above Grade, Below Grade
New Construction N
Schools
Elementary Schools Forest Edge
Middle Schools Hughes
High Schools South Lakes
School District Fairfax County Public Schools
Others
Senior Community No
Tax ID 0181 05020063
Ownership Fee Simple
SqFt Source Assessor
Acceptable Financing Cash, Conventional, FHA, VA, Other
Listing Terms Cash, Conventional, FHA, VA, Other
Financing Cash,Conventional,FHA,VA,Other
Special Listing Condition Standard
Read Less

Bought with Miguel E Garcia • KW Metro Center



