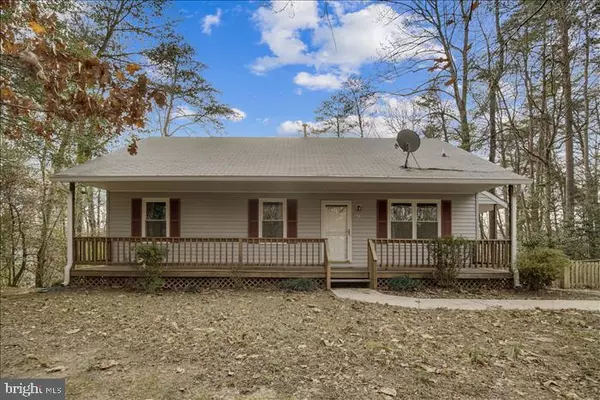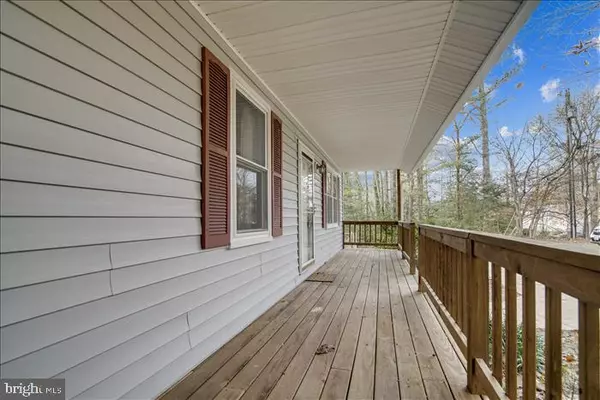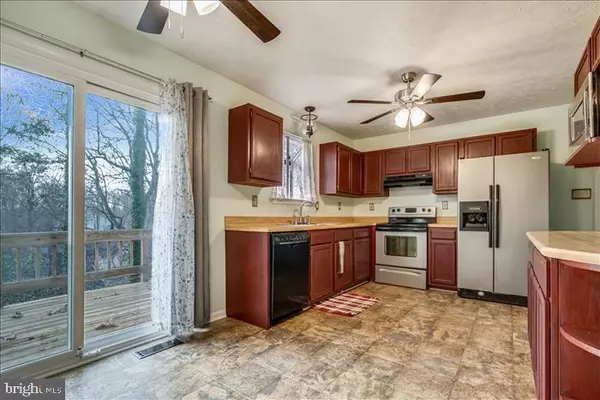For more information regarding the value of a property, please contact us for a free consultation.
679 SAN GABRIEL RD Lusby, MD 20657
Want to know what your home might be worth? Contact us for a FREE valuation!

Our team is ready to help you sell your home for the highest possible price ASAP
Key Details
Sold Price $240,000
Property Type Single Family Home
Sub Type Detached
Listing Status Sold
Purchase Type For Sale
Square Footage 1,638 sqft
Price per Sqft $146
Subdivision Chesapeake Ranch Estates
MLS Listing ID MDCA180204
Sold Date 01/26/21
Style Raised Ranch/Rambler
Bedrooms 3
Full Baths 2
Half Baths 1
HOA Fees $42/ann
HOA Y/N Y
Abv Grd Liv Area 1,092
Originating Board BRIGHT
Year Built 1992
Annual Tax Amount $2,366
Tax Year 2020
Property Description
Sellers have recently completed upgrades including new paint and carpet, and have meticulously maintained this charming raised rambler. Please see the MLS documents for a complete list of the upgrades, maintenance and improvements. Relaxing front porch provides the perfect spot to sit back and enjoy! Enter into nice-sized hardwood living room with airy country kitchen. Finished walkout basement has its own half bath and spacious bonus bedroom. Large family room or den space in finished basement too. Includes a propane mini-hearth. 3 bedroom, two full bath rests on main level with adorable deck off of kitchen. When it comes to location in the Ranch Club, this home has a great spot. Tucked off the main road, a small through loop provides extra privacy and reduced traffic, which is a major plus. Fenced back yard, and nice-sized front yard offer space to enjoy the outdoors.
Location
State MD
County Calvert
Zoning R
Rooms
Basement Connecting Stairway, Daylight, Full, Fully Finished, Full, Heated, Improved, Interior Access, Outside Entrance, Rear Entrance, Shelving, Space For Rooms, Walkout Level, Windows
Main Level Bedrooms 3
Interior
Interior Features Attic, Carpet, Ceiling Fan(s), Dining Area, Family Room Off Kitchen, Kitchen - Eat-In, Kitchen - Table Space, Wood Floors
Hot Water Electric
Heating Heat Pump(s)
Cooling Central A/C, Ceiling Fan(s), Heat Pump(s)
Flooring Carpet, Hardwood, Laminated
Fireplaces Number 1
Fireplaces Type Gas/Propane, Free Standing, Heatilator
Equipment Dishwasher, Dryer, Exhaust Fan, Extra Refrigerator/Freezer, Microwave, Oven/Range - Electric, Refrigerator, Stove, Washer, Water Heater
Furnishings No
Fireplace Y
Window Features Screens
Appliance Dishwasher, Dryer, Exhaust Fan, Extra Refrigerator/Freezer, Microwave, Oven/Range - Electric, Refrigerator, Stove, Washer, Water Heater
Heat Source Electric, Propane - Leased
Laundry Basement, Dryer In Unit, Has Laundry, Washer In Unit
Exterior
Exterior Feature Patio(s), Porch(es), Roof
Garage Spaces 3.0
Amenities Available Beach, Common Grounds, Jog/Walk Path, Lake, Non-Lake Recreational Area, Picnic Area, Tot Lots/Playground, Water/Lake Privileges
Water Access Y
Accessibility Other
Porch Patio(s), Porch(es), Roof
Total Parking Spaces 3
Garage N
Building
Story 2
Sewer On Site Septic
Water Public
Architectural Style Raised Ranch/Rambler
Level or Stories 2
Additional Building Above Grade, Below Grade
Structure Type Dry Wall
New Construction N
Schools
School District Calvert County Public Schools
Others
HOA Fee Include Other,Common Area Maintenance,Road Maintenance
Senior Community No
Tax ID 0501089072
Ownership Fee Simple
SqFt Source Estimated
Security Features Carbon Monoxide Detector(s),Smoke Detector
Special Listing Condition Standard
Read Less

Bought with Nichole Marie Burgess • RE/MAX One



