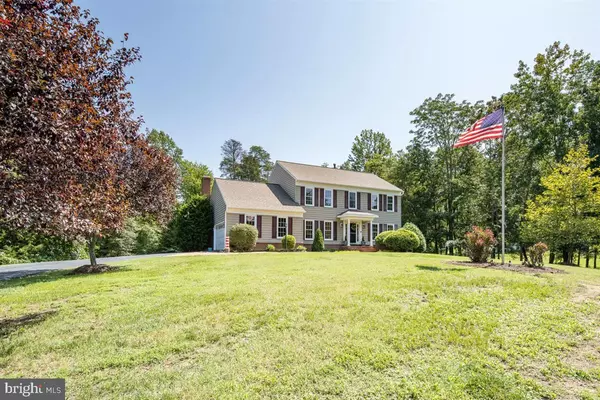For more information regarding the value of a property, please contact us for a free consultation.
96 BOSCOBEL RD Fredericksburg, VA 22405
Want to know what your home might be worth? Contact us for a FREE valuation!

Our team is ready to help you sell your home for the highest possible price ASAP
Key Details
Sold Price $460,000
Property Type Single Family Home
Sub Type Detached
Listing Status Sold
Purchase Type For Sale
Square Footage 2,600 sqft
Price per Sqft $176
Subdivision Boscobel
MLS Listing ID VAST225392
Sold Date 10/08/20
Style Colonial
Bedrooms 4
Full Baths 2
Half Baths 1
HOA Y/N N
Abv Grd Liv Area 2,600
Originating Board BRIGHT
Year Built 1990
Annual Tax Amount $3,160
Tax Year 2020
Lot Size 1.016 Acres
Acres 1.02
Property Description
All you want in a home with the PERFECT location! Come tour your new home in this much loved South Stafford community. This beautifully maintained home sits on over an acre with trees flanking either side for the perfect amount of privacy. Enjoy the best of both worlds with a traditional layout offering a formal dining room, living room, and private office, yet the open modern feel of the kitchen, breakfast room and family room with custom built ins and a cozy fireplace. This home offers 4 upper bedrooms, updated bathrooms, an updated kitchen, main level laundry/mudroom, and an AMAZING low maintenance Azek screenedporch and deck. The South Stafford location makes this Boscobel home convenient to 95, VRE, commuter lots, and all of the many shops and restaurants of Downtown Fredericksburg. Come see for yourself and you will fall in love! Recently replaced windows, roof, HVAC, carpet, fresh paint, and more make your new home move in ready!
Location
State VA
County Stafford
Zoning A2
Rooms
Other Rooms Living Room, Dining Room, Primary Bedroom, Bedroom 2, Bedroom 3, Bedroom 4, Kitchen, Family Room, Basement, Office, Primary Bathroom
Basement Full, Space For Rooms, Unfinished
Interior
Interior Features Breakfast Area, Built-Ins, Carpet, Ceiling Fan(s), Chair Railings, Combination Kitchen/Dining, Combination Kitchen/Living, Combination Dining/Living, Crown Moldings, Family Room Off Kitchen, Floor Plan - Open, Floor Plan - Traditional, Formal/Separate Dining Room, Kitchen - Gourmet, Kitchen - Table Space, Pantry, Wood Floors
Hot Water Electric
Heating Heat Pump(s), Heat Pump - Gas BackUp, Humidifier, Programmable Thermostat
Cooling Heat Pump(s)
Flooring Carpet, Hardwood, Ceramic Tile, Vinyl
Fireplaces Number 1
Fireplaces Type Wood
Equipment Built-In Microwave, Dishwasher, Disposal, Dryer - Front Loading, Humidifier, Oven/Range - Electric, Refrigerator, Washer - Front Loading
Fireplace Y
Window Features Bay/Bow,Double Pane,Double Hung,Energy Efficient
Appliance Built-In Microwave, Dishwasher, Disposal, Dryer - Front Loading, Humidifier, Oven/Range - Electric, Refrigerator, Washer - Front Loading
Heat Source Electric, Propane - Leased
Laundry Main Floor
Exterior
Garage Garage - Side Entry, Inside Access
Garage Spaces 7.0
Waterfront N
Water Access N
Roof Type Architectural Shingle
Accessibility None
Parking Type Driveway, Attached Garage
Attached Garage 2
Total Parking Spaces 7
Garage Y
Building
Story 3
Sewer Public Sewer
Water Public
Architectural Style Colonial
Level or Stories 3
Additional Building Above Grade, Below Grade
New Construction N
Schools
School District Stafford County Public Schools
Others
Senior Community No
Tax ID 55-K- - -16
Ownership Fee Simple
SqFt Source Assessor
Special Listing Condition Standard
Read Less

Bought with Bethany Stalder • KW Metro Center
GET MORE INFORMATION




