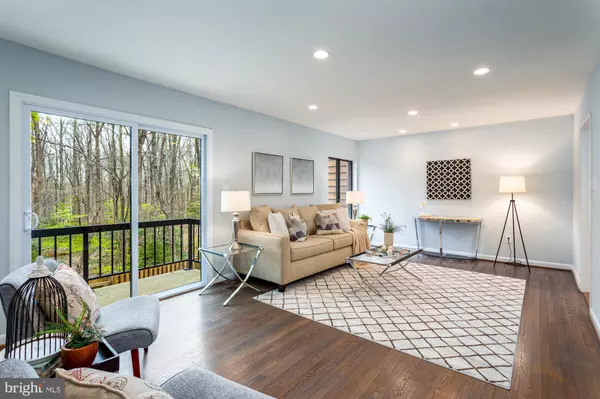For more information regarding the value of a property, please contact us for a free consultation.
11570 WOODHOLLOW CT Reston, VA 20191
Want to know what your home might be worth? Contact us for a FREE valuation!

Our team is ready to help you sell your home for the highest possible price ASAP
Key Details
Sold Price $485,000
Property Type Townhouse
Sub Type Interior Row/Townhouse
Listing Status Sold
Purchase Type For Sale
Square Footage 1,896 sqft
Price per Sqft $255
Subdivision Reston
MLS Listing ID VAFX1119348
Sold Date 04/24/20
Style Contemporary
Bedrooms 3
Full Baths 3
Half Baths 1
HOA Fees $115/qua
HOA Y/N Y
Abv Grd Liv Area 1,466
Originating Board BRIGHT
Year Built 1972
Annual Tax Amount $5,110
Tax Year 2020
Lot Size 1,650 Sqft
Acres 0.04
Property Description
Serene upgraded woodland retreat! Directly overlooks 72-acres of tranquil treelined parkland! -- Gorgeous newly refinished HARDWOOD floors on main and upper levels -- Newly upgraded kitchen granite counters, breakfast bar, custom tile backsplash, recessed lighting, flooring -- enjoy 3 comfortable bedrooms and 3.5 updated baths -- Master suite with private bath, walk-in closet, and dressing area -- ***Master bedroom, 2nd bedroom, Living Room, AND walkout lower-level family room ALL directly overlook dozens of acres of mature trees*** -- Brand new sliding glass doors on main and lower levels -- new interior paint and exterior stain -- WALKOUT lower level opens to lovely spacious hardscaped patio and fenced rear yard nestled by nature, perfect for relaxing or entertaining! -- Nearly 2,200 square feet on 3 levels -- Flexible lower-level floor plan has potential for in-law/guest suite. -- Excellent Reston location: Across from pool, tennis, tot-lot & trails -- backing directly to Walker Nature Center -- and convenient to Silver Line Metro!
Location
State VA
County Fairfax
Zoning 370
Rooms
Other Rooms Living Room, Dining Room, Primary Bedroom, Bedroom 2, Bedroom 3, Kitchen, Family Room, Bathroom 2, Bathroom 3, Primary Bathroom, Half Bath
Basement Daylight, Full, Fully Finished, Walkout Level
Interior
Interior Features Ceiling Fan(s), Kitchen - Eat-In, Primary Bath(s), Recessed Lighting, Upgraded Countertops, Walk-in Closet(s), Wood Floors
Heating Central
Cooling Central A/C, Ceiling Fan(s)
Flooring Hardwood
Fireplaces Number 1
Equipment Dishwasher, Disposal, Dryer
Appliance Dishwasher, Disposal, Dryer
Heat Source Natural Gas
Exterior
Exterior Feature Balcony, Patio(s)
Garage Spaces 1.0
Parking On Site 1
Fence Rear, Wood
Amenities Available Bike Trail, Boat Ramp, Common Grounds, Jog/Walk Path, Lake, Picnic Area, Pool - Outdoor, Tennis Courts, Tot Lots/Playground, Water/Lake Privileges
Water Access N
View Trees/Woods, Scenic Vista
Accessibility None
Porch Balcony, Patio(s)
Total Parking Spaces 1
Garage N
Building
Lot Description Backs to Trees, Backs - Parkland, Trees/Wooded, Premium
Story 3+
Sewer Public Sewer
Water Public
Architectural Style Contemporary
Level or Stories 3+
Additional Building Above Grade, Below Grade
New Construction N
Schools
Elementary Schools Terraset
Middle Schools Hughes
High Schools South Lakes
School District Fairfax County Public Schools
Others
HOA Fee Include Common Area Maintenance,Pool(s),Snow Removal,Trash
Senior Community No
Tax ID 0264 10010024
Ownership Fee Simple
SqFt Source Assessor
Special Listing Condition Standard
Read Less

Bought with Dane Mitchell Holtmeyer • KW Metro Center



