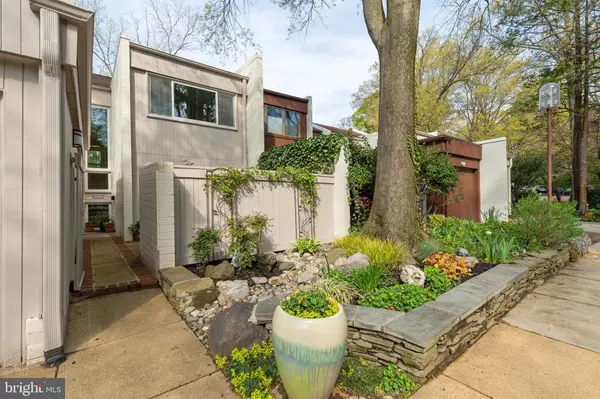For more information regarding the value of a property, please contact us for a free consultation.
1674 MOORINGS DR Reston, VA 20190
Want to know what your home might be worth? Contact us for a FREE valuation!

Our team is ready to help you sell your home for the highest possible price ASAP
Key Details
Sold Price $640,000
Property Type Townhouse
Sub Type Interior Row/Townhouse
Listing Status Sold
Purchase Type For Sale
Square Footage 2,030 sqft
Price per Sqft $315
Subdivision Moorings Cluster
MLS Listing ID VAFX1194532
Sold Date 05/20/21
Style Contemporary
Bedrooms 4
Full Baths 3
Half Baths 1
HOA Fees $166/qua
HOA Y/N Y
Abv Grd Liv Area 1,704
Originating Board BRIGHT
Year Built 1971
Annual Tax Amount $7,021
Tax Year 2021
Lot Size 2,185 Sqft
Acres 0.05
Property Description
Amazing treed views with Lake Anne in the distance! This contemporary townhouse is a serene place to relax, entertain, work from home, and enjoy daily living. Systems are all in newer shape...Main townhouse Roof-2015, Garage Roof-2016, HVAC-2018, Hot water heater-2018. All windows except two replaced-2015. Exterior of home, decks, metal railing, and fencing painted in 2019. Exterior concrete patio and brick replaced in 2019. Decorative stone grden wall installed on patio - 2016. Interior upgrades completed in 2021 before going on market including painting, new luxury vinyl flooring in foyer, kitchen, breakfast room and main level powder room; new carpet in living, dining, lower level and stairs. Carpet was removed and hardwood exposed in upper level bedrooms. New vanities installed in main level half bath and upper level bathroom. New chandeliers in dining room and breakfast room. New drapery rods and grommet style room darkening draperies in bedroom 3, lower level rec room and lower level bedroom. New refrigerator, range, and range vent in kitchen. Tour for yourself and imagine living in this home where you can be minutes from Lake Anne and Reston Town Center. Call for a private showing.
Location
State VA
County Fairfax
Zoning 370
Rooms
Other Rooms Living Room, Dining Room, Primary Bedroom, Bedroom 2, Bedroom 3, Bedroom 4, Kitchen, Family Room, Foyer, Breakfast Room, Utility Room
Basement Daylight, Full, Walkout Level
Interior
Interior Features Breakfast Area, Ceiling Fan(s), Combination Dining/Living, Dining Area, Kitchen - Galley, Window Treatments
Hot Water Natural Gas
Heating Central, Forced Air
Cooling Central A/C
Equipment Dishwasher, Disposal, Dryer, Exhaust Fan, Icemaker, Oven - Self Cleaning, Oven/Range - Electric, Refrigerator, Washer, Microwave
Appliance Dishwasher, Disposal, Dryer, Exhaust Fan, Icemaker, Oven - Self Cleaning, Oven/Range - Electric, Refrigerator, Washer, Microwave
Heat Source Natural Gas
Exterior
Parking Features Garage Door Opener, Garage - Front Entry
Garage Spaces 2.0
Amenities Available Baseball Field, Basketball Courts, Bike Trail, Jog/Walk Path, Lake, Non-Lake Recreational Area, Pier/Dock, Pool - Indoor, Pool - Outdoor, Recreational Center, Tot Lots/Playground, Volleyball Courts, Water/Lake Privileges
Water Access Y
Water Access Desc Boat - Electric Motor Only,Canoe/Kayak,Boat - Length Limit,Fishing Allowed,Sail
View Lake
Accessibility None
Attached Garage 1
Total Parking Spaces 2
Garage Y
Building
Story 3
Sewer Public Sewer
Water Public
Architectural Style Contemporary
Level or Stories 3
Additional Building Above Grade, Below Grade
New Construction N
Schools
Elementary Schools Lake Anne
Middle Schools Hughes
High Schools South Lakes
School District Fairfax County Public Schools
Others
HOA Fee Include Snow Removal,Trash,Common Area Maintenance
Senior Community No
Tax ID 0172 232A0003
Ownership Fee Simple
SqFt Source Assessor
Special Listing Condition Standard
Read Less

Bought with Josh Dukes • KW Metro Center



