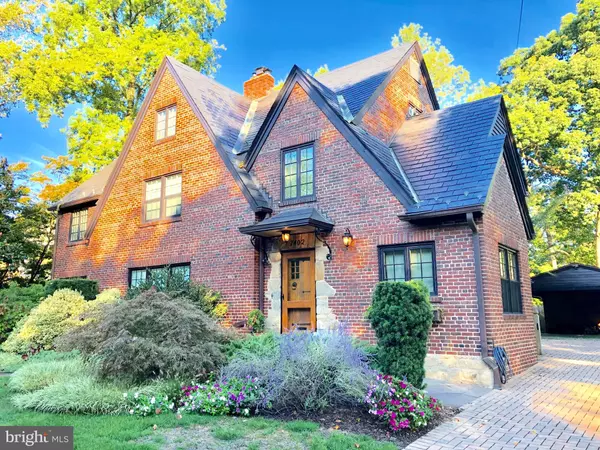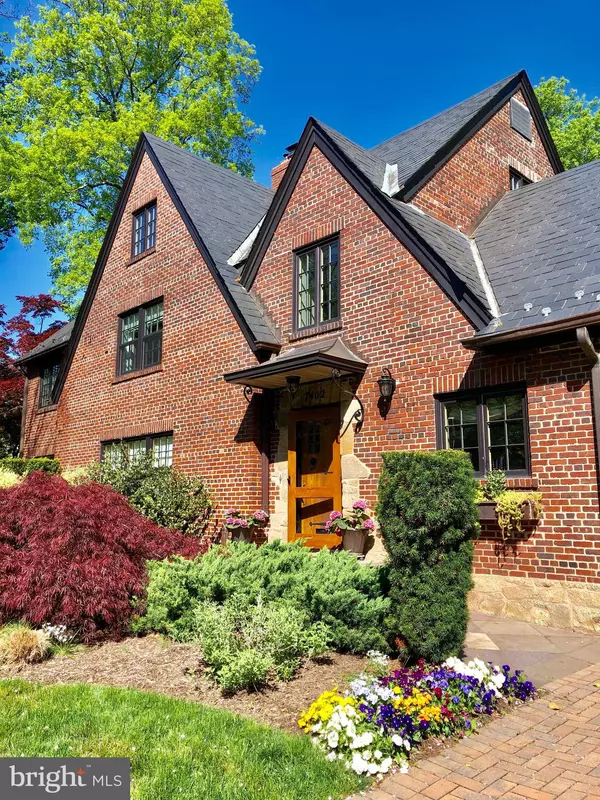For more information regarding the value of a property, please contact us for a free consultation.
7402 MEADOW LN Chevy Chase, MD 20815
Want to know what your home might be worth? Contact us for a FREE valuation!

Our team is ready to help you sell your home for the highest possible price ASAP
Key Details
Sold Price $1,850,000
Property Type Single Family Home
Sub Type Detached
Listing Status Sold
Purchase Type For Sale
Square Footage 3,962 sqft
Price per Sqft $466
Subdivision Chevy Chase
MLS Listing ID MDMC647134
Sold Date 04/10/20
Style Tudor
Bedrooms 4
Full Baths 5
Half Baths 1
HOA Y/N N
Abv Grd Liv Area 3,162
Originating Board BRIGHT
Year Built 1928
Annual Tax Amount $17,646
Tax Year 2020
Lot Size 10,710 Sqft
Acres 0.25
Property Description
***Open Sunday, Feb 9th, 2-4pm!*** Exceptional NEW price! Experience the masterful luxury & elegant design in this recently restored Tudor Revival Style residence. This one-of-a-kind, four level home is designed with attention to detail & crafted with an abundance of fine finishes that offer elegance and modern comfort. Its sophisticated design was carefully selected to honor the original architecture along with embracing the exceptional outdoor spaces. Its beautiful design is evidenced by distinctive ceiling moldings with raised relief squares, fifty-two, historically accurate, casement windows & doors (by Marvin) that frame exceptional views of the grounds coupled with an inviting floor plan that is perfect for entertaining. The top-of-the-line culinary kitchen is equipped with premium finishes and professional appliances. All bedrooms feature en-suite baths, and welcomed natural lighting. Enjoy the magical expansive rear gardens complete with a vaulted ceiling screened-in porch, generous stone patio, grilling pavilion and the convenience of a multi-zone irrigation system. Drive up on the cobblestone paver driveway to the two-car carport (with attached storage compartment) with additional space on the driveway to accommodate 2 vehicles. Located on the grand and picturesque Meadow Lane, the home stands proudly within professionally landscaped, lush grounds on a prime and scenic 10,700+ square foot lot. ***Note: In the event further expansion to the residence is desired, the deep, wide glorious lot affords great flexibility for a myriad of possibilities!!***. This is your invitation to enjoy all the amenities of the sought-after Town of Chevy Chase, the close proximity of the vibrance of downtown Bethesda, the Bethesda Metro, theatre, award-winning B-CC schools, parks, trails, and the convenience to all three major airports and highways.
Location
State MD
County Montgomery
Zoning R60
Rooms
Basement Full, Fully Finished, Improved, Heated, Workshop
Interior
Interior Features Crown Moldings, Floor Plan - Traditional, Formal/Separate Dining Room, Kitchen - Eat-In, Kitchen - Gourmet, Kitchen - Island, Kitchen - Table Space, Primary Bath(s), Wood Floors, Window Treatments, Walk-in Closet(s), Upgraded Countertops, Stall Shower, Recessed Lighting
Hot Water Natural Gas
Heating Forced Air, Zoned
Cooling Central A/C, Zoned
Flooring Hardwood
Fireplaces Number 1
Fireplaces Type Wood
Equipment Built-In Microwave, Commercial Range, Disposal, Dishwasher, Dryer, Exhaust Fan, Microwave, Stove, Stainless Steel Appliances, Six Burner Stove, Refrigerator, Range Hood, Oven/Range - Gas
Fireplace Y
Window Features Casement,Double Pane,Energy Efficient,Insulated,Screens,Wood Frame
Appliance Built-In Microwave, Commercial Range, Disposal, Dishwasher, Dryer, Exhaust Fan, Microwave, Stove, Stainless Steel Appliances, Six Burner Stove, Refrigerator, Range Hood, Oven/Range - Gas
Heat Source Natural Gas
Laundry Basement, Has Laundry, Lower Floor
Exterior
Garage Spaces 2.0
Carport Spaces 2
Amenities Available Baseball Field, Basketball Courts, Bike Trail, Community Center, Convenience Store, Day Care, Exercise Room, Fitness Center, Horse Trails, Jog/Walk Path, Meeting Room, Party Room, Picnic Area, Recreational Center, Riding/Stables, Soccer Field, Tennis Courts, Tot Lots/Playground
Water Access N
Accessibility 36\"+ wide Halls, Entry Slope <1'
Total Parking Spaces 2
Garage N
Building
Lot Description Interior, Landscaping, Level, Premium
Story 3+
Sewer Public Sewer
Water Public
Architectural Style Tudor
Level or Stories 3+
Additional Building Above Grade, Below Grade
Structure Type Cathedral Ceilings,9'+ Ceilings,2 Story Ceilings
New Construction N
Schools
Elementary Schools Chevy Chase
Middle Schools Silver Creek
High Schools Bethesda-Chevy Chase
School District Montgomery County Public Schools
Others
Senior Community No
Tax ID 160700463667
Ownership Fee Simple
SqFt Source Assessor
Acceptable Financing Conventional
Horse Property N
Listing Terms Conventional
Financing Conventional
Special Listing Condition Standard
Read Less

Bought with Brad Kiger • KW Metro Center



