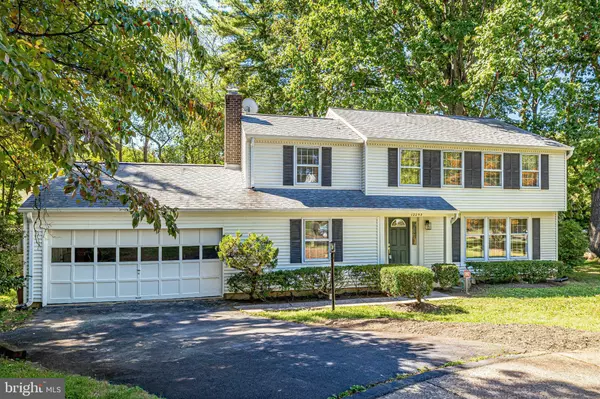For more information regarding the value of a property, please contact us for a free consultation.
12253 ANGEL WING CT Reston, VA 20191
Want to know what your home might be worth? Contact us for a FREE valuation!

Our team is ready to help you sell your home for the highest possible price ASAP
Key Details
Sold Price $705,000
Property Type Single Family Home
Sub Type Detached
Listing Status Sold
Purchase Type For Sale
Square Footage 2,527 sqft
Price per Sqft $278
Subdivision Reston
MLS Listing ID VAFX2030518
Sold Date 11/30/21
Style Colonial
Bedrooms 4
Full Baths 3
Half Baths 1
HOA Fees $60/mo
HOA Y/N Y
Abv Grd Liv Area 2,072
Originating Board BRIGHT
Year Built 1972
Annual Tax Amount $6,934
Tax Year 2021
Lot Size 8,288 Sqft
Acres 0.19
Property Description
Professionally designed and completely renovated 4 bedrooms and 3.5 baths cozy single-family home with style. New bathrooms, new flooring, new carpet, new kitchen, etc. Nothing has been untouched. Large and modern kitchen with quartz countertop and brand new stainless steel appliances. Breakfast area off kitchen. Luxury vinyl plank flooring throughout the main level and the basement. All bathrooms are beautifully upgraded. Primary bathroom with dual sinks. Recessed lights throughout the house. AC, furnace, and water heater replaced in 2020. Newer roof has been recently replaced with upgraded shingles. All gutters are protected by gutter screens. Quiet neighborhood with mature trees. 7 mins to Reston Town Center and 8 mins to Reston Metro station.
Location
State VA
County Fairfax
Rooms
Basement Connecting Stairway, Daylight, Full, Full, Fully Finished, Improved, Sump Pump
Interior
Hot Water Natural Gas
Heating Forced Air
Cooling Central A/C
Flooring Carpet, Luxury Vinyl Plank
Fireplaces Number 1
Heat Source Natural Gas
Laundry Has Laundry
Exterior
Garage Garage - Front Entry, Garage Door Opener, Inside Access
Garage Spaces 4.0
Waterfront N
Water Access N
Roof Type Shingle
Accessibility None
Parking Type Attached Garage, Driveway, Off Street
Attached Garage 2
Total Parking Spaces 4
Garage Y
Building
Story 3
Foundation Concrete Perimeter
Sewer Public Sewer
Water Public
Architectural Style Colonial
Level or Stories 3
Additional Building Above Grade, Below Grade
New Construction N
Schools
Elementary Schools Dogwood
Middle Schools Hughes
High Schools South Lakes
School District Fairfax County Public Schools
Others
HOA Fee Include Snow Removal,Trash,Common Area Maintenance
Senior Community No
Tax ID 0252 08020021
Ownership Fee Simple
SqFt Source Assessor
Acceptable Financing Cash, Conventional, VA, FHA
Listing Terms Cash, Conventional, VA, FHA
Financing Cash,Conventional,VA,FHA
Special Listing Condition Standard
Read Less

Bought with Kay Houghton • KW Metro Center
GET MORE INFORMATION




