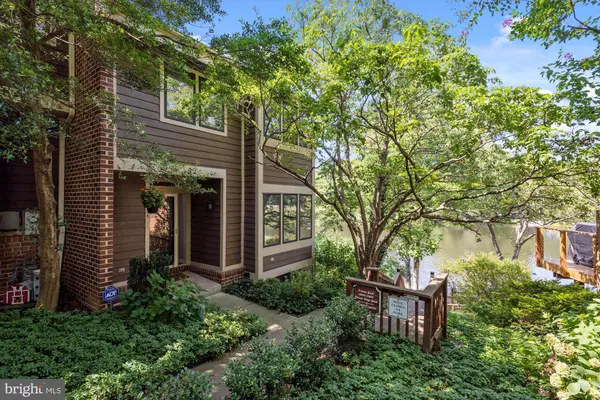For more information regarding the value of a property, please contact us for a free consultation.
11004 THRUSH RIDGE RD Reston, VA 20191
Want to know what your home might be worth? Contact us for a FREE valuation!

Our team is ready to help you sell your home for the highest possible price ASAP
Key Details
Sold Price $1,010,000
Property Type Townhouse
Sub Type End of Row/Townhouse
Listing Status Sold
Purchase Type For Sale
Square Footage 2,362 sqft
Price per Sqft $427
Subdivision Reston
MLS Listing ID VAFX2014046
Sold Date 09/10/21
Style Contemporary
Bedrooms 4
Full Baths 3
Half Baths 1
HOA Fees $122/mo
HOA Y/N Y
Abv Grd Liv Area 1,762
Originating Board BRIGHT
Year Built 1986
Annual Tax Amount $8,732
Tax Year 2021
Lot Size 1,892 Sqft
Acres 0.04
Property Description
Don't miss this rare opportunity to own this stunning waterfront townhome on Lake Audubon. One of the best lakefront views in all of Reston - literally steps to the water's edge and dock; as well as water views from all 4 levels of this gorgeous contemporary home.
The main level boasts brand new wood flooring; sweeping water views from all windows, a beautiful stone fireplace, separate dining area, and an updated kitchen with stainless steel appliances, granite counters and a newly installed window bench seat with storage. The master bedroom features high ceilings, wall to wall carpeting, two closets (one a walk-in) and an attached updated master bathroom with double vanities and an all glass shower. Two additional bedrooms and a separate full bathroom complete the upper level living space. The spacious lower level family room features a second gas fireplace and walkout to the rear patio and lake; a spacious fourth bedroom and full bath, and a storage room with washer/dryer.
Amazing location with easy access to major roads, metro, and nearby restaurants and shopping centers including the Reston Town Center. And when you come home, two parking spaces (one assigned) will be conveniently available to you. And don't forget to relax on your pontoon boat waiting for you at the (backyard) dock. See floor plans in "photos".
Location
State VA
County Fairfax
Zoning 370
Direction East
Rooms
Other Rooms Living Room, Dining Room, Primary Bedroom, Bedroom 2, Bedroom 3, Bedroom 4, Kitchen, Family Room, Foyer, Utility Room, Bathroom 2, Bathroom 3, Primary Bathroom
Basement Full, Walkout Level, Windows
Interior
Interior Features Carpet, Ceiling Fan(s), Dining Area, Floor Plan - Open, Formal/Separate Dining Room, Kitchen - Gourmet, Primary Bath(s), Recessed Lighting, Upgraded Countertops, Walk-in Closet(s), Wood Floors, Window Treatments
Hot Water Natural Gas
Heating Heat Pump(s)
Cooling Heat Pump(s)
Flooring Carpet, Ceramic Tile, Hardwood
Fireplaces Number 2
Fireplaces Type Gas/Propane
Equipment Dishwasher, Disposal, Dryer, Microwave, Oven - Self Cleaning, Refrigerator, Stainless Steel Appliances, Washer, Water Heater
Fireplace Y
Window Features Double Pane,Green House
Appliance Dishwasher, Disposal, Dryer, Microwave, Oven - Self Cleaning, Refrigerator, Stainless Steel Appliances, Washer, Water Heater
Heat Source Natural Gas
Laundry Lower Floor
Exterior
Exterior Feature Deck(s), Patio(s), Porch(es)
Garage Spaces 2.0
Parking On Site 1
Amenities Available Baseball Field, Basketball Courts, Bike Trail, Boat Dock/Slip, Common Grounds, Community Center, Golf Course Membership Available, Golf Course, Jog/Walk Path, Lake, Mooring Area, Pier/Dock, Pool - Indoor, Pool - Outdoor, Pool Mem Avail, Reserved/Assigned Parking, Soccer Field, Tennis Courts, Tot Lots/Playground, Water/Lake Privileges
Waterfront Y
Waterfront Description Private Dock Site
Water Access Y
Water Access Desc Boat - Electric Motor Only,Boat - Length Limit,Canoe/Kayak,Personal Watercraft (PWC),Private Access
View Lake, Water
Roof Type Shake
Accessibility Other
Porch Deck(s), Patio(s), Porch(es)
Parking Type Parking Lot
Total Parking Spaces 2
Garage N
Building
Story 4
Sewer Public Sewer
Water Public
Architectural Style Contemporary
Level or Stories 4
Additional Building Above Grade, Below Grade
New Construction N
Schools
High Schools South Lakes
School District Fairfax County Public Schools
Others
Pets Allowed Y
HOA Fee Include Common Area Maintenance,Pier/Dock Maintenance,Pool(s)
Senior Community No
Tax ID 0271 18 0025
Ownership Fee Simple
SqFt Source Assessor
Special Listing Condition Standard
Pets Description No Pet Restrictions
Read Less

Bought with Esperanza Rosa Labate • Pearson Smith Realty, LLC
GET MORE INFORMATION




