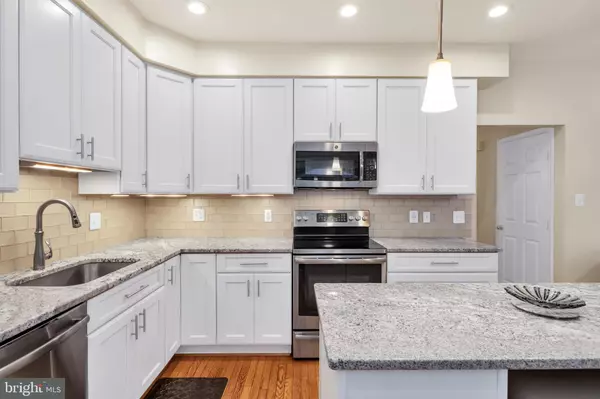For more information regarding the value of a property, please contact us for a free consultation.
1224 WEATHERSTONE CT Reston, VA 20194
Want to know what your home might be worth? Contact us for a FREE valuation!

Our team is ready to help you sell your home for the highest possible price ASAP
Key Details
Sold Price $595,000
Property Type Townhouse
Sub Type End of Row/Townhouse
Listing Status Sold
Purchase Type For Sale
Square Footage 2,108 sqft
Price per Sqft $282
Subdivision Weatherstone
MLS Listing ID VAFX1154186
Sold Date 10/16/20
Style Traditional
Bedrooms 3
Full Baths 2
Half Baths 2
HOA Fees $104/mo
HOA Y/N Y
Abv Grd Liv Area 1,660
Originating Board BRIGHT
Year Built 1995
Annual Tax Amount $6,291
Tax Year 2020
Lot Size 3,131 Sqft
Acres 0.07
Property Description
Stunning end unit town home in the heart of Reston! Located short distance from shops, restaurants, Metro Station (bus stop at the end of the street) and all the Reston amenities (pools, tennis courts, ponds and more). This home has a beautifully renovated kitchen that overlooks the tree lined back yard. The white cabinets, subway tile back splash, stainless steel appliances and gorgeous granite counters makes for the perfect gourmet kitchen. The kitchen is complete with a morning room that can be used as a sitting area or breakfast nook. The main floor has gleaming hardwoods throughout and light filled living room and dining room. The second floor's primary/master suite has a walk in closet and a renovated bath. The frame-less glass shower, soaking tub with custom tiling and the Sea Salt Mist paint makes for a true spa-like retreat. The second level has two more bedrooms and a shared bath. The lower level has a rec room with fire place, a powder room and an over-sized laundry room. The 1 car garage and extended driveway provides plenty of parking. Being an end unit not only gives you a private side entrance, it also provides a larger lot and more privacy on your back deck. Come fall in love with this charming Reston beauty! Updates include: Flooring (2020), Paint (2020), Roof (2019), Professionally landscaped (2019), Driveway (2019), A/C (2015), H2O (2015). Check out the video at https://tours.absolutealtitude.us/public/vtour/display/1690496?idx=1#!/
Location
State VA
County Fairfax
Zoning 372
Rooms
Other Rooms Living Room, Dining Room, Primary Bedroom, Bedroom 2, Bedroom 3, Kitchen, Breakfast Room, Laundry, Recreation Room, Bathroom 1, Primary Bathroom, Half Bath
Basement Fully Finished, Heated, Interior Access, Outside Entrance
Interior
Interior Features Breakfast Area, Carpet, Ceiling Fan(s), Floor Plan - Traditional, Kitchen - Gourmet, Kitchen - Island, Recessed Lighting, Soaking Tub, Walk-in Closet(s), Wood Floors
Hot Water Natural Gas
Heating Forced Air
Cooling Central A/C
Fireplaces Number 1
Fireplaces Type Gas/Propane
Equipment Built-In Microwave, Dishwasher, Disposal, Dryer, Humidifier, Oven/Range - Electric, Refrigerator, Stainless Steel Appliances, Washer, Water Heater
Fireplace Y
Appliance Built-In Microwave, Dishwasher, Disposal, Dryer, Humidifier, Oven/Range - Electric, Refrigerator, Stainless Steel Appliances, Washer, Water Heater
Heat Source Natural Gas
Exterior
Garage Garage - Front Entry
Garage Spaces 4.0
Amenities Available Swimming Pool, Tennis Courts, Tot Lots/Playground, Pool - Outdoor, Jog/Walk Path
Waterfront N
Water Access N
View Trees/Woods
Accessibility None
Parking Type Attached Garage, Driveway
Attached Garage 1
Total Parking Spaces 4
Garage Y
Building
Lot Description Backs to Trees, Landscaping
Story 3
Sewer Public Sewer
Water Public
Architectural Style Traditional
Level or Stories 3
Additional Building Above Grade, Below Grade
New Construction N
Schools
Elementary Schools Aldrin
Middle Schools Herndon
High Schools Herndon
School District Fairfax County Public Schools
Others
HOA Fee Include Trash
Senior Community No
Tax ID 0114 17070044A
Ownership Fee Simple
SqFt Source Assessor
Special Listing Condition Standard
Read Less

Bought with Christopher W Collins • KW Metro Center
GET MORE INFORMATION




