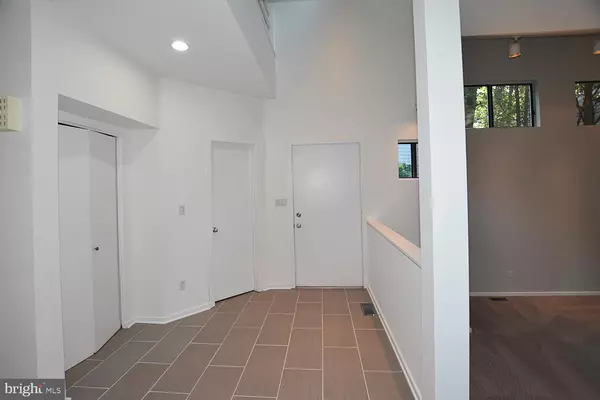For more information regarding the value of a property, please contact us for a free consultation.
2126 OWLS COVE LN Reston, VA 20191
Want to know what your home might be worth? Contact us for a FREE valuation!

Our team is ready to help you sell your home for the highest possible price ASAP
Key Details
Sold Price $849,900
Property Type Single Family Home
Sub Type Detached
Listing Status Sold
Purchase Type For Sale
Square Footage 2,725 sqft
Price per Sqft $311
Subdivision Reston
MLS Listing ID VAFX1065020
Sold Date 12/27/19
Style Contemporary
Bedrooms 4
Full Baths 3
Half Baths 1
HOA Fees $57/ann
HOA Y/N Y
Abv Grd Liv Area 2,725
Originating Board BRIGHT
Year Built 1989
Annual Tax Amount $10,330
Tax Year 2019
Lot Size 0.276 Acres
Acres 0.28
Property Description
DRAMATIC PRICE IMPROVEMENT!! YOU HAVE AN UNPRECEDENTED OPPORTUNITY TO DIP YOUR TOES INTO LAKE AUDUBON! BRING YOUR KAYAK, CANOE, PADDLE BOAT--YOUR DREAM OF WATER ACCESS JUST BECAME REALITY (COMMUNITY DOCK AT THE END OF THE STREET)! THIS EXQUISITE EXAMPLE OF ICONIC RESTON CONTEMPORARY ARCHITECTURE CAN BE YOURS--NEVER BEFORE OFFERED, THIS INCREDIBLE HOME WAS DESIGNED BY NATIONALLY RENOWNED ARCHITECT, ROB WELLINGTON QUIGLEY, FAIA, AND WAS REFINED BY ITALIAN ARCHITECT, LUCA GORI. THIS ARCHITECTURAL GEM IS A STUNNING EXAMPLE OF INNOVATIVE THINKING AND DESIGN--FEATURING AN INTERIOR BRIDGE, SPANNING AN OPEN AND INVITING GOURMET KITCHEN, AND A FLOWING SENSE OF ENDLESS SPACE--SITED WITHIN FEET OF LAKE AUDUBON. THIS STUNNING HOME HAS BEEN EXTENSIVELY RENOVATED, AND FEATURES APPROXIMATELY 1,100 SQUARE FEET OF DECKING. UNBEATABLE LOCATION--CONVENIENT TO THE DULLES TOLL ROAD, THE NEARBY SILVER LINE METRO, AS WELL AS THE FAIRFAX COUNTY PARKWAY, THE RESTON TOWN CENTER, AND DULLES INTERNATIONAL AIRPORT! OPPORTUNITIES SUCH AS THIS ARE RARE....DON'T LET THIS BEAUTY SLIP THROUGH YOUR FINGERS! YOU'LL WANT TO VISIT TODAY--ENSURE YOU BRING YOUR CHECKBOOK.......YOU CAN MAKE THIS WONDERFUL HOME YOURS ON THE SPOT!!
Location
State VA
County Fairfax
Zoning 372
Rooms
Other Rooms Living Room, Dining Room, Primary Bedroom, Bedroom 2, Bedroom 3, Bedroom 4, Kitchen, Basement, Foyer, Breakfast Room, Laundry, Half Bath
Basement Full, Fully Finished, Walkout Level
Interior
Interior Features Carpet, Floor Plan - Open, Kitchen - Gourmet, Kitchen - Island, Primary Bath(s), Recessed Lighting, Skylight(s), Upgraded Countertops, Walk-in Closet(s), Wood Floors
Hot Water Electric
Heating Heat Pump(s)
Cooling Ceiling Fan(s), Central A/C
Flooring Carpet, Hardwood, Tile/Brick
Fireplaces Number 1
Equipment Built-In Microwave, Cooktop, Dishwasher, Disposal, Dryer, Exhaust Fan, Refrigerator, Stainless Steel Appliances, Washer, Washer - Front Loading, Dryer - Front Loading, Dryer - Electric, Water Heater
Fireplace Y
Window Features Skylights,Transom
Appliance Built-In Microwave, Cooktop, Dishwasher, Disposal, Dryer, Exhaust Fan, Refrigerator, Stainless Steel Appliances, Washer, Washer - Front Loading, Dryer - Front Loading, Dryer - Electric, Water Heater
Heat Source Electric
Laundry Lower Floor
Exterior
Exterior Feature Deck(s)
Garage Garage - Front Entry
Garage Spaces 2.0
Utilities Available Cable TV Available, DSL Available, Fiber Optics Available, Multiple Phone Lines
Amenities Available Basketball Courts, Bike Trail, Boat Dock/Slip, Club House, Common Grounds, Community Center, Jog/Walk Path, Lake, Picnic Area, Pier/Dock, Pool - Outdoor, Recreational Center, Swimming Pool, Tennis Courts, Tot Lots/Playground, Water/Lake Privileges, Boat Ramp
Waterfront Y
Waterfront Description Pipestem
Water Access Y
Water Access Desc Canoe/Kayak,Fishing Allowed,Private Access
View Lake
Roof Type Asphalt
Accessibility None
Porch Deck(s)
Parking Type Detached Garage
Total Parking Spaces 2
Garage Y
Building
Lot Description Sloping, Secluded, PUD, Premium, Landscaping
Story 3+
Sewer Public Sewer
Water Public
Architectural Style Contemporary
Level or Stories 3+
Additional Building Above Grade, Below Grade
Structure Type 2 Story Ceilings,9'+ Ceilings,Cathedral Ceilings,Vaulted Ceilings
New Construction N
Schools
Elementary Schools Terraset
Middle Schools Hughes
High Schools South Lakes
School District Fairfax County Public Schools
Others
HOA Fee Include Common Area Maintenance,Management,Pier/Dock Maintenance,Pool(s),Recreation Facility,Reserve Funds,Trash,Snow Removal
Senior Community No
Tax ID 0271 07010014
Ownership Fee Simple
SqFt Source Assessor
Acceptable Financing Conventional, Cash, VA
Listing Terms Conventional, Cash, VA
Financing Conventional,Cash,VA
Special Listing Condition Standard
Read Less

Bought with Paula Heard • KW Metro Center
GET MORE INFORMATION




