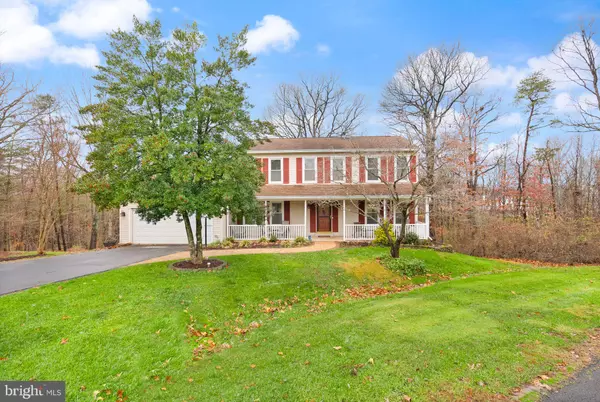9534 COUNTRY ROADS LN Manassas, VA 20112

OPEN HOUSE
Sun Dec 22, 1:00pm - 4:00pm
UPDATED:
12/19/2024 01:00 PM
Key Details
Property Type Single Family Home
Sub Type Detached
Listing Status Active
Purchase Type For Sale
Square Footage 3,284 sqft
Price per Sqft $205
Subdivision Country Roads
MLS Listing ID VAPW2084798
Style Colonial
Bedrooms 5
Full Baths 3
Half Baths 1
HOA Fees $60/mo
HOA Y/N Y
Abv Grd Liv Area 2,139
Originating Board BRIGHT
Year Built 1988
Annual Tax Amount $5,447
Tax Year 2024
Lot Size 0.377 Acres
Acres 0.38
Property Description
The family room, connected to the kitchen, is the perfect gathering space, featuring a cozy fireplace as its focal point.
Upstairs, you'll find four generously sized bedrooms and two full baths. The primary room has an en suite bathroom and a walk-in closet.
The finished basement expands your living space, complete with a versatile bedroom, a rec area perfect for a gym, an office nook, and a massive room that's ideal for a home theater or additional entertaining space.
This home is loaded with upgrades! The sellers have thoughtfully added a brand-new stove and oven, installed new windows, a water heater, and an HVAC system in 2017, and replaced the deck in 2018. The garage is a standout feature, equipped with a 100-amp subpanel, bright LED lighting, and multiple outlets for tools and equipment. It's pre-wired with a 240-volt circuit for an electric car charger and is fully insulated, including the walls, door, and attic. Additionally, the attic has doubled insulation for enhanced energy efficiency.
The community offers a pool, adding to the lifestyle amenities. The location is unbeatable—just 2 miles from Old Town Manassas with its vibrant shops and dining, and convenient access to the VRE, major commuting routes to Washington, D.C., Micron (3.5 miles), the Prince William Government Center (10 miles), and Quantico Marine Base (20 miles).
Location
State VA
County Prince William
Zoning R2
Rooms
Basement Fully Finished
Interior
Interior Features Attic, Breakfast Area, Carpet, Ceiling Fan(s), Dining Area, Floor Plan - Traditional, Pantry, Primary Bath(s), Recessed Lighting, Walk-in Closet(s)
Hot Water Natural Gas
Heating Forced Air
Cooling Central A/C
Flooring Carpet
Fireplaces Number 1
Equipment Dishwasher, Disposal, Built-In Microwave, Dryer, Exhaust Fan, Oven/Range - Gas, Six Burner Stove, Stainless Steel Appliances, Washer, Water Heater
Fireplace Y
Appliance Dishwasher, Disposal, Built-In Microwave, Dryer, Exhaust Fan, Oven/Range - Gas, Six Burner Stove, Stainless Steel Appliances, Washer, Water Heater
Heat Source Natural Gas
Laundry Main Floor
Exterior
Exterior Feature Porch(es), Deck(s)
Parking Features Garage - Front Entry
Garage Spaces 6.0
Water Access N
Accessibility None
Porch Porch(es), Deck(s)
Attached Garage 2
Total Parking Spaces 6
Garage Y
Building
Story 3
Foundation Concrete Perimeter
Sewer Public Sewer
Water Public
Architectural Style Colonial
Level or Stories 3
Additional Building Above Grade, Below Grade
Structure Type Dry Wall
New Construction N
Schools
Elementary Schools Bennett
Middle Schools Parkside
High Schools Brentsville District
School District Prince William County Public Schools
Others
Senior Community No
Tax ID 7794-19-6404
Ownership Fee Simple
SqFt Source Assessor
Acceptable Financing Cash, Conventional, FHA, VA
Listing Terms Cash, Conventional, FHA, VA
Financing Cash,Conventional,FHA,VA
Special Listing Condition Standard

GET MORE INFORMATION




