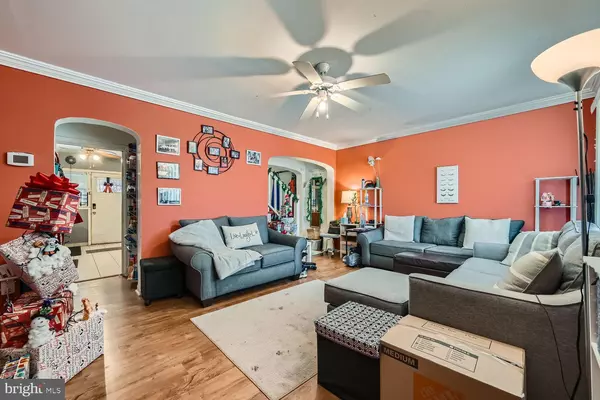6005 CHINQUAPIN PKWY Baltimore, MD 21239

UPDATED:
12/21/2024 08:30 PM
Key Details
Property Type Townhouse
Sub Type Interior Row/Townhouse
Listing Status Active
Purchase Type For Sale
Square Footage 1,516 sqft
Price per Sqft $149
Subdivision Chinquapin Park
MLS Listing ID MDBA2149968
Style Colonial,Traditional
Bedrooms 3
Full Baths 1
Half Baths 1
HOA Y/N N
Abv Grd Liv Area 1,216
Originating Board BRIGHT
Year Built 1953
Annual Tax Amount $3,405
Tax Year 2024
Lot Size 2,185 Sqft
Acres 0.05
Property Description
Don't miss this one! This one may not last long!
This well-maintained 3 Bedroom, 1.5 bath home faces an open green park area with no homes on the opposite side of the street.
This charming home features a security storm door at the entrance, an inviting and welcoming living room area, an open concept kitchen with lots of cabinet storage including a storage shelf above the kitchen cabinets, a stylish solidly built wooden Island with lots of additional storage and a spacious open seating area with enough room to house a sizable table. The exterior rear includes an electrical motion sensor light under the awning and dusk/dawn light at the 2nd floor, which is an added bonus. The front porch light fixture was upgraded and also has two outlets.
The owner has spared no expense with upgrades to this lovely home!
Property upgrades include a newly fenced backyard area (backyard fence and property line fence both installed in 2017) a rear covered porch with backdoor awning installed in 2018, a rear security storm door (2017), a professionally installed cement patio and a generous 2 car parking pad completed in 2023. In addition to the rear parking, there is ample parking on both sides of the street in front of the home.
Additional updates include rear roof replaced (2017), brand new windows (2020) New HVAC system (2020), new hot water heater (2018) upgraded wood LVP flooring in Living room (2020), upgraded wood LVP flooring in the upper level bedrooms (2016), ceramic tile in open concept kitchen area, new kitchen appliances, to include new microwave (2020), new dishwasher(2016), new side by side refrigerator with icemaker (2016) and new gas range with double ovens (2020). All rooms on main floor and upper level bedrooms also include ceiling fans.
The upper level features a large master bedroom with plenty of space for even a King-sized bed and additional furniture, two additional bedrooms and a full bath with updated vanity (2017) and a new soaker tub (2018). In addition to closets in the upper level bedrooms, the upper level includes a large linen close and two additional hall closets in the hallway.
The lower level offers a cozy family room with new carpet (2020) and a spacious laundry room with new washer (2018) and new dryer (2021) and lots of storage space and new basement security door (2017).
This home is a must see.
Location
State MD
County Baltimore City
Zoning R-5
Rooms
Other Rooms Living Room, Primary Bedroom, Bedroom 2, Bedroom 3, Kitchen, Family Room, Bathroom 1, Half Bath
Basement Other
Interior
Hot Water Natural Gas
Heating Forced Air, Central
Cooling Central A/C
Equipment Built-In Microwave, Dishwasher, Dryer, Icemaker, Oven - Double, Refrigerator, Stove, Washer, Water Heater
Fireplace N
Appliance Built-In Microwave, Dishwasher, Dryer, Icemaker, Oven - Double, Refrigerator, Stove, Washer, Water Heater
Heat Source Natural Gas
Exterior
Water Access N
Accessibility None
Garage N
Building
Story 3
Foundation Brick/Mortar
Sewer Public Sewer
Water Public
Architectural Style Colonial, Traditional
Level or Stories 3
Additional Building Above Grade, Below Grade
New Construction N
Schools
School District Baltimore City Public Schools
Others
Senior Community No
Tax ID 0327565138A214
Ownership Fee Simple
SqFt Source Estimated
Special Listing Condition Standard

GET MORE INFORMATION




