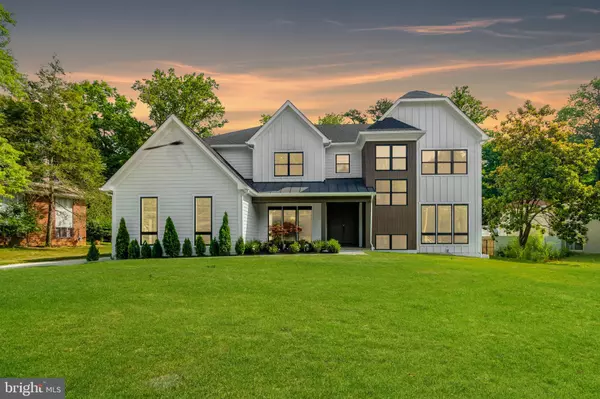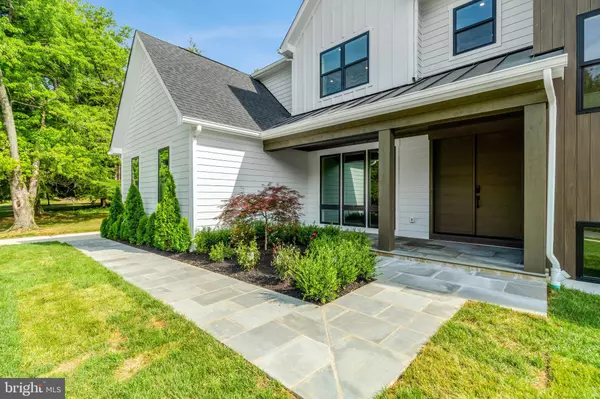508 NIBLICK DR SE Vienna, VA 22180

OPEN HOUSE
Sun Dec 22, 2:00pm - 4:00pm
UPDATED:
12/16/2024 07:15 PM
Key Details
Property Type Single Family Home
Sub Type Detached
Listing Status Active
Purchase Type For Sale
Square Footage 7,171 sqft
Price per Sqft $410
Subdivision Westbriar Country Club Manor
MLS Listing ID VAFX2213844
Style Other
Bedrooms 6
Full Baths 6
Half Baths 3
HOA Y/N N
Abv Grd Liv Area 4,698
Originating Board BRIGHT
Year Built 2024
Tax Year 2024
Lot Size 0.526 Acres
Acres 0.53
Property Description
The home features a balanced open floor plan enriched by traditional elements, fostering an inviting atmosphere that feels both spacious and cozy. The exterior showcases clean lines and sloping panels, projecting modern elegance, while oversized slate blocks lead up to grand French doors.
Inside, simplicity underscores sophistication. The kitchen and family room form the heart of the home, where a gas fireplace warms the family room, illuminated by abundant natural light from surrounding windows. The kitchen is a chef's paradise, boasting polished marble countertops, extensive cabinetry, and professional-grade Bluestar appliances, including an 8-burner gas stovetop and a French refrigerator-freezer. A seamless marble island with a prep sink and contemporary pendant lighting enhances the kitchen's allure, complemented by a convenient adjacent pantry and prep kitchen.
The mudroom features a sleek built-in bench, while the dining room's contrasting painted walls further the contemporary aesthetic. The first floor also includes an ensuite bedroom, an office, and a stylish powder room, all designed for modern living with a nod to traditional comforts.
The second floor is home to the primary owner's suite, a luxurious sanctuary. The bedroom is opulent, featuring a built-in beverage station with a wine cooler, a boxed ceiling, and subtle recessed lighting, creating an atmosphere of refined comfort. The expansive walk-in closet is meticulously organized for optimal space and accessibility. The ensuite bath exudes elegance, showcasing dual vanities with brass fixtures, a princess-style soaking tub, and a separate water closet. The spacious shower features floor-to-ceiling marble, dual rain shower heads, and misting sprays for a spa-like experience.
The laundry room is efficient and well-appointed, with ample built-in storage, generous countertops, and a drop-down ladder for attic access. The second floor also includes three additional ensuite bedrooms, each a private retreat designed for comfort.
The lower level is designed for effortless entertainment, featuring a spacious recreation room suitable for a pool table and various seating arrangements. A sleek wet bar crafted from polished marble, complete with a prep sink and stylish lighting, serves as the centerpiece. Adjacent to this area is a temperature-controlled wine cellar, while a conveniently located gym offers ample space for workouts.
The expansive flat lot is perfect for a pool and pool house, providing an ideal outdoor oasis. Residents can easily walk or bike to Vienna's trails and parks, with the Vienna Community Center and the town's vibrant amenities just a stone's throw away.
This contemporary farmhouse is not just a home; it's a lifestyle, combining modern luxury with the warmth of traditional living in a prime Vienna location.
Location
State VA
County Fairfax
Rooms
Basement Fully Finished
Main Level Bedrooms 1
Interior
Hot Water Natural Gas
Heating Forced Air
Cooling Central A/C
Fireplaces Number 1
Fireplace Y
Heat Source Natural Gas
Laundry Upper Floor, Has Laundry, Hookup
Exterior
Parking Features Garage Door Opener, Garage - Side Entry
Garage Spaces 3.0
Water Access N
Accessibility Other
Attached Garage 3
Total Parking Spaces 3
Garage Y
Building
Story 3
Foundation Other
Sewer Public Sewer
Water Public
Architectural Style Other
Level or Stories 3
Additional Building Above Grade, Below Grade
New Construction Y
Schools
Elementary Schools Vienna
Middle Schools Thoreau
High Schools Madison
School District Fairfax County Public Schools
Others
Pets Allowed Y
Senior Community No
Ownership Fee Simple
SqFt Source Assessor
Horse Property N
Special Listing Condition Standard
Pets Allowed No Pet Restrictions

GET MORE INFORMATION




