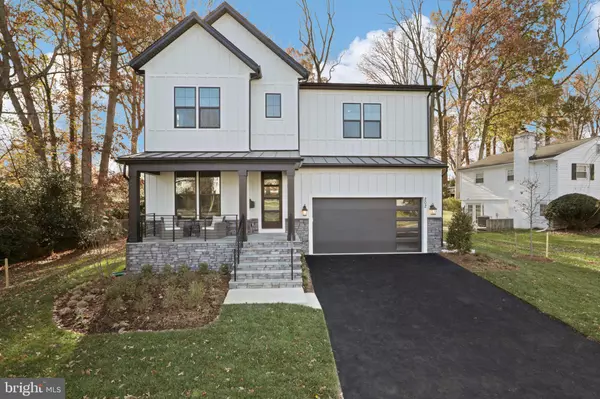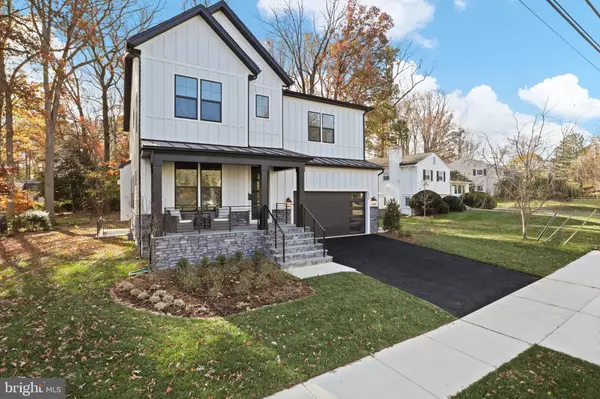202 HARMONY DR SW Vienna, VA 22180

OPEN HOUSE
Sun Dec 22, 12:00pm - 3:00pm
UPDATED:
12/19/2024 12:01 PM
Key Details
Property Type Single Family Home
Sub Type Detached
Listing Status Active
Purchase Type For Sale
Square Footage 4,671 sqft
Price per Sqft $470
Subdivision Vienna Woods
MLS Listing ID VAFX2210510
Style Transitional
Bedrooms 6
Full Baths 6
HOA Y/N N
Abv Grd Liv Area 3,383
Originating Board BRIGHT
Year Built 2024
Annual Tax Amount $6,214
Tax Year 2024
Lot Size 10,584 Sqft
Acres 0.24
Property Description
Evergreene Homes proudly presents The Ellise, offering close to 5,000 sq. ft. across three levels. With our Diamond Package, The Ellise provides the open, modern lifestyle you've been dreaming of, featuring 10' ceilings on the main level, a Designer Kitchen with cabinetry extending to the ceiling, GE Café Series appliances, sleek horizontal metal railings, and a modern linear fireplace. The spacious kitchen flows seamlessly into an oversized Great Room with decorative ceiling beams, connecting effortlessly to the Dining Room. A well-appointed mud room offers excellent storage with built-in lockers and cubbies, while the main-level Guest Suite with full Bathroom creates a private retreat for family or friends.
Upstairs, the spacious layout includes hardwood floors in the hallway, a luxurious Owner's Suite, and three additional, well-sized Bedrooms, each with an en-suite bath.
The Ellise on Harmony includes valuable structural options such as the Main-Level Guest Suite, a covered Outdoor Living Area, spacious Deck, Laundry Room cabinets with sink on the upper level, and a finished basement with Rec Room, Media Room, Bedroom, and full Bathroom.
Evergreene Homes are built with quality and durability in mind, featuring a whole-house fan on the second level for enhanced air quality, a humidifier, electronic air cleaner, abundant recessed lighting, a best-in-class 10-year transferable Builder's Warranty, upgraded 2x6 framing, advanced thermal insulation, and pest control tubes in exterior walls, among many other premium features. *Open House: Sunday, December 22nd 12pm-3pm*
Location
State VA
County Fairfax
Zoning 904
Rooms
Other Rooms Dining Room, Primary Bedroom, Bedroom 2, Bedroom 3, Bedroom 4, Kitchen, Family Room, Foyer, In-Law/auPair/Suite, Laundry, Mud Room, Recreation Room, Storage Room, Media Room, Bathroom 2, Bathroom 3, Primary Bathroom, Full Bath, Additional Bedroom
Basement Connecting Stairway, Daylight, Partial, Fully Finished, Interior Access, Outside Entrance, Sump Pump, Windows, Water Proofing System
Main Level Bedrooms 1
Interior
Interior Features Air Filter System, Attic/House Fan, Bathroom - Soaking Tub, Bathroom - Tub Shower, Bathroom - Walk-In Shower, Built-Ins, Carpet, Dining Area, Entry Level Bedroom, Family Room Off Kitchen, Floor Plan - Open, Kitchen - Eat-In, Kitchen - Gourmet, Kitchen - Island, Pantry, Primary Bath(s), Recessed Lighting, Upgraded Countertops, Walk-in Closet(s)
Hot Water 60+ Gallon Tank, Natural Gas
Cooling Air Purification System, Attic Fan, Central A/C, Heat Pump(s), Programmable Thermostat, Whole House Exhaust Ventilation, Whole House Fan
Flooring Carpet, Ceramic Tile, Concrete, Hardwood
Fireplaces Number 1
Fireplaces Type Gas/Propane
Equipment Built-In Microwave, Dishwasher, Disposal, Energy Efficient Appliances, Exhaust Fan, Humidifier, Oven - Wall, Oven/Range - Gas, Range Hood, Refrigerator, Stainless Steel Appliances, Washer/Dryer Hookups Only, Water Dispenser, Water Heater
Fireplace Y
Window Features Double Pane,Low-E,Screens,Vinyl Clad,Energy Efficient
Appliance Built-In Microwave, Dishwasher, Disposal, Energy Efficient Appliances, Exhaust Fan, Humidifier, Oven - Wall, Oven/Range - Gas, Range Hood, Refrigerator, Stainless Steel Appliances, Washer/Dryer Hookups Only, Water Dispenser, Water Heater
Heat Source Central, Natural Gas
Laundry Upper Floor
Exterior
Parking Features Garage - Front Entry, Garage Door Opener, Inside Access
Garage Spaces 6.0
Utilities Available Electric Available, Natural Gas Available, Sewer Available, Water Available, Under Ground
Water Access N
Roof Type Architectural Shingle,Asphalt,Metal
Accessibility None
Attached Garage 2
Total Parking Spaces 6
Garage Y
Building
Story 3
Foundation Concrete Perimeter, Passive Radon Mitigation, Pillar/Post/Pier, Slab
Sewer Public Sewer
Water Public
Architectural Style Transitional
Level or Stories 3
Additional Building Above Grade, Below Grade
Structure Type 9'+ Ceilings,Dry Wall
New Construction Y
Schools
Elementary Schools Cunningham Park
Middle Schools Thoreau
High Schools Madison
School District Fairfax County Public Schools
Others
Senior Community No
Tax ID 0384 08 1511A
Ownership Fee Simple
SqFt Source Assessor
Security Features Carbon Monoxide Detector(s),Smoke Detector
Special Listing Condition Standard

GET MORE INFORMATION




