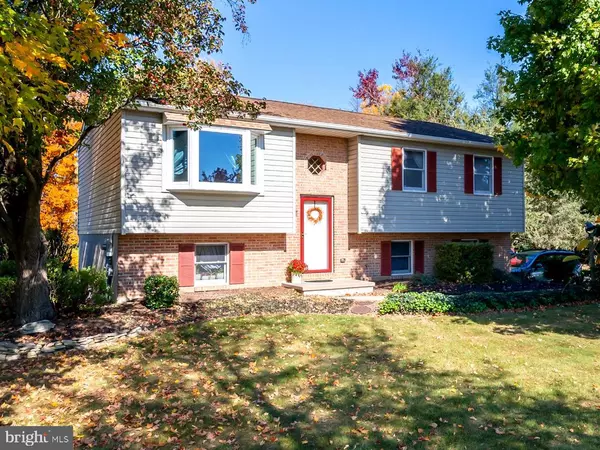221 ERNST RD Mohrsville, PA 19541

UPDATED:
12/16/2024 09:10 PM
Key Details
Property Type Single Family Home
Sub Type Detached
Listing Status Pending
Purchase Type For Sale
Square Footage 1,972 sqft
Price per Sqft $176
Subdivision Bernville Estates
MLS Listing ID PABK2049908
Style Split Foyer
Bedrooms 3
Full Baths 1
Half Baths 1
HOA Y/N N
Abv Grd Liv Area 1,540
Originating Board BRIGHT
Year Built 1989
Annual Tax Amount $3,723
Tax Year 2024
Lot Size 1.200 Acres
Acres 1.2
Lot Dimensions 0.00 x 0.00
Property Description
Downstairs, the large rec room is ideal for family gatherings or a game room, accompanied by a combination laundry area and half bath. Step outside to the generous patio, perfect for entertaining, with additional hookups ready for an above-ground pool and hot tub. There are also blueberry bushes, mint and a garden.
Set on a private, 1+ acre lot with flat, usable yard space, this home also includes ample parking with a two-car garage and a spacious driveway. As an energy-efficient Good Cents Home with a heat pump, electric bills average only $140-150 per month, making it both eco-friendly and budget-conscious. Located just minutes from Blue Marsh Lake for year-round recreation and offering convenient access to Reading, Wyomissing, Hamburg, and major routes like 222 and 78, this property offers the perfect blend of rural tranquility and modern accessibility.
Location
State PA
County Berks
Area Penn Twp (10269)
Zoning LOW DENSITY RESIDENTIAL
Direction South
Rooms
Other Rooms Living Room, Dining Room, Bedroom 2, Bedroom 3, Kitchen, Family Room, Bedroom 1, Laundry
Basement Fully Finished, Garage Access, Heated, Rear Entrance, Walkout Level, Windows
Main Level Bedrooms 3
Interior
Interior Features Carpet, Combination Kitchen/Dining, Floor Plan - Traditional
Hot Water Electric
Heating Heat Pump(s)
Cooling Central A/C
Flooring Carpet, Vinyl
Inclusions Refrigerator, stove, dishwasher, family room entertainment center, last shed in row
Equipment Refrigerator, Oven/Range - Electric, Dishwasher
Fireplace N
Appliance Refrigerator, Oven/Range - Electric, Dishwasher
Heat Source Electric
Laundry Basement
Exterior
Exterior Feature Patio(s)
Parking Features Built In, Garage - Side Entry, Inside Access
Garage Spaces 10.0
Water Access N
View Garden/Lawn, Trees/Woods
Roof Type Shingle
Accessibility None
Porch Patio(s)
Attached Garage 2
Total Parking Spaces 10
Garage Y
Building
Lot Description Front Yard, Landscaping, Level, Rear Yard, Rural, SideYard(s)
Story 2
Foundation Block
Sewer On Site Septic
Water Well, Filter
Architectural Style Split Foyer
Level or Stories 2
Additional Building Above Grade, Below Grade
New Construction N
Schools
School District Tulpehocken Area
Others
Senior Community No
Tax ID 69-4470-00-27-5878
Ownership Fee Simple
SqFt Source Assessor
Acceptable Financing Cash, Conventional, FHA, USDA, VA
Listing Terms Cash, Conventional, FHA, USDA, VA
Financing Cash,Conventional,FHA,USDA,VA
Special Listing Condition Standard

GET MORE INFORMATION




