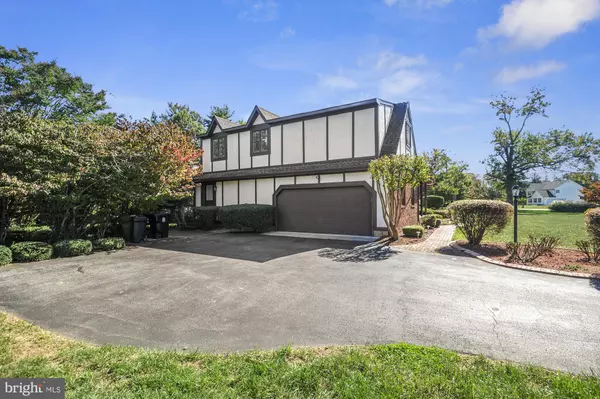57 MCBRY DR Dover, DE 19901

UPDATED:
10/16/2024 05:51 PM
Key Details
Property Type Single Family Home
Sub Type Detached
Listing Status Active
Purchase Type For Sale
Square Footage 3,824 sqft
Price per Sqft $169
Subdivision Woods Manor
MLS Listing ID DEKT2031926
Style Contemporary
Bedrooms 4
Full Baths 3
Half Baths 1
HOA Y/N N
Abv Grd Liv Area 3,824
Originating Board BRIGHT
Year Built 1980
Annual Tax Amount $2,161
Tax Year 2022
Lot Size 1.030 Acres
Acres 1.03
Lot Dimensions 150.34 x 327.55
Property Description
The Owners Suite will impress with polished hardwood floors, vaulted ceilings, and a unique row of built-in drawers. The luxurious Master Bathroom will likely rival your best vacation memories with a deep stepped-soaking tub and an indulgent shower room. There's an ample built in pool just off your family room with a deck. Your lushly landscaped backyard will have you thinking you're on the tiered grounds of a classic luxury hotel.
You'll find the extra large Dining Room should be able to accommodate just about any holiday gatherings you could plan. Take note of the lovely extra flex room just off the main foyer that could be that comfy reading room/library you've desired, or to use as you wish. There's so many extras that you'll discover as you tour this home, the basement has a finished room, the guest bathrooms are luxurious , there's a large shaded resort style gazebo outside, built in recipe desk in the kitchen, there's even a chimney vented grill in the sun room just right for entertaining.
This grand home has had One owner and it's rare something this special and thoughtfully crafted comes on the market. Come, enjoy the Good Life. Make an appointment to tour soon.
Location
State DE
County Kent
Area Caesar Rodney (30803)
Zoning RS1
Rooms
Basement Partially Finished, Full
Interior
Interior Features Bar, WhirlPool/HotTub, Wet/Dry Bar, Family Room Off Kitchen
Hot Water Natural Gas
Heating Heat Pump - Electric BackUp
Cooling Central A/C
Flooring Hardwood, Carpet
Fireplaces Number 1
Fireplaces Type Equipment
Furnishings No
Fireplace Y
Heat Source Geo-thermal, Electric
Exterior
Exterior Feature Patio(s), Deck(s), Terrace
Parking Features Garage - Side Entry, Garage Door Opener
Garage Spaces 2.0
Pool In Ground
Utilities Available Cable TV, Electric Available, Natural Gas Available, Sewer Available, Water Available
Water Access N
Accessibility Ramp - Main Level
Porch Patio(s), Deck(s), Terrace
Attached Garage 2
Total Parking Spaces 2
Garage Y
Building
Story 2
Foundation Permanent, Block
Sewer Public Sewer
Water Public
Architectural Style Contemporary
Level or Stories 2
Additional Building Above Grade, Below Grade
New Construction N
Schools
School District Caesar Rodney
Others
Pets Allowed Y
Senior Community No
Tax ID ED-00-08610-01-5100-000
Ownership Fee Simple
SqFt Source Assessor
Horse Property N
Special Listing Condition Standard
Pets Allowed No Pet Restrictions

GET MORE INFORMATION




