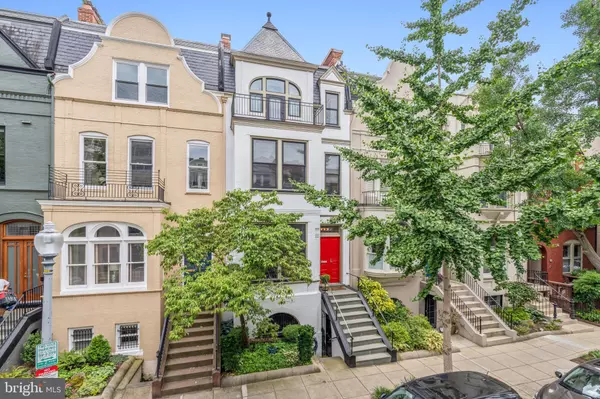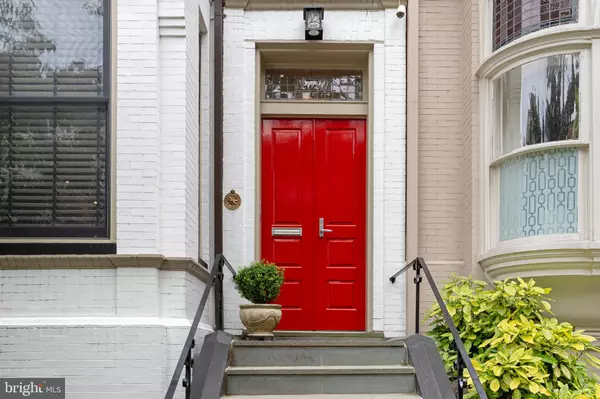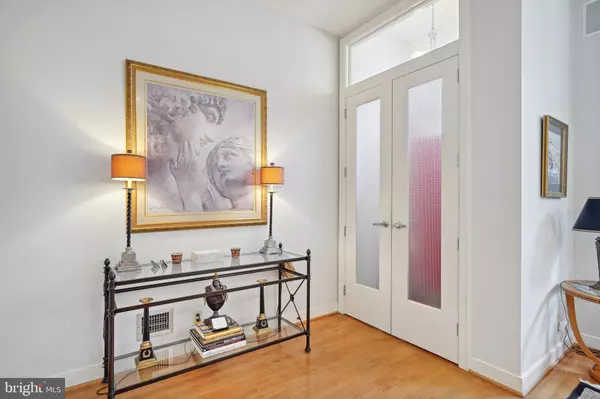2020 HILLYER PL NW Washington, DC 20009

UPDATED:
12/16/2024 11:07 PM
Key Details
Property Type Townhouse
Sub Type Interior Row/Townhouse
Listing Status Under Contract
Purchase Type For Sale
Square Footage 4,142 sqft
Price per Sqft $698
Subdivision Dupont
MLS Listing ID DCDC2160218
Style Transitional
Bedrooms 5
Full Baths 3
Half Baths 1
HOA Y/N N
Abv Grd Liv Area 3,042
Originating Board BRIGHT
Year Built 1895
Annual Tax Amount $21,118
Tax Year 2024
Lot Size 1,800 Sqft
Acres 0.04
Property Description
Nestled on a 1 block quaint historic street in Dupont, 2020 Hillyer Pl stands out as a remarkable residence just a block from the Metro and a short stroll to The Phillips Collection, unique boutiques, restaurants, and the vibrant Sunday Farmer's Market. Its prime location offers quick access to major roads and the airport, making it both convenient and desirable.
This stunning and renovated 4-level restored brick home with 5 Bedrooms 3.5 baths, 6 fireplaces and 2 parking spaces ( one of which is a garage and one parking pad), features unique architectural details that enhance its charm and character. From the elegant foyer to the spacious living areas, every inch is designed with impeccable taste and care. The open layout in the main floor living and dining area boasts 14' barrel ceilings, 9' custom doors, large windows,recessed lighting, beautiful hardwood floors, a wood-burning fireplace in living area and a gas burning fireplace in the dining area. The spacious two chefs kitchen, with skylight, maple floors, granite counters, carrera subway tiles, high-end appliances (viking stove with thermador exhaust fan), two sinks, 54-bottle wine fridge, large pantry extends with walls of shelfs and utility closets. The charming Mediterranean Garden Room with exposed brick walls, high ceilings and windows, a Juliet balcony for plants could be easily converted into and outdoor room or a bedroom . The is space to build a shower just next to the existing powder room.
With its blend of historic elegance and modern amenities, this property truly stands out in the neighborhood
The second and third level have solid oak floors, 12' ceilings, and large windows. The second level Includes two bedrooms with gas fireplaces; one currently serves as a luxurious library/media room with custom built-ins. The third level offers a luxurious Master Suite with large Primary Bedroom with arched windows and a small balcony with views of Hillyer Pl, gas fireplace, 3 ample closet, one of which is walk=in closet with skylight, Primary Bath with Travertine marble floors, a large shower, separate tub, and dual sinks illuminated by abundant natural light. There is an n-unit washer/dryer in this level.
The lower level offers a separate income producing 2 bedroom charming apartment with with separate entrances, kitchen, full bath, and washer/dryer. One of the bedrooms is used as an office space with French doors, built-in bookcases, and a gas fireplace. There is a small patio area in the back of the apartment.
This stunning property combines historical charm with modern conveniences, making it a rare find in Dupont.
Location
State DC
County Washington
Zoning RESIDENTIAL
Rooms
Other Rooms Living Room, Dining Room, Primary Bedroom, Bedroom 2, Bedroom 4, Bedroom 5, Kitchen, Foyer, Bedroom 1, Bathroom 1, Bathroom 3, Bonus Room, Primary Bathroom, Half Bath
Basement Fully Finished, Front Entrance, Rear Entrance
Interior
Interior Features 2nd Kitchen, Built-Ins, Combination Dining/Living, Crown Moldings, Exposed Beams, Kitchen - Gourmet, Kitchen - Island, Pantry, Recessed Lighting
Hot Water Natural Gas
Heating Central, Forced Air
Cooling Central A/C
Fireplaces Number 6
Fireplace Y
Heat Source Electric
Exterior
Parking Features Garage - Rear Entry
Garage Spaces 2.0
Water Access N
Accessibility Other
Attached Garage 1
Total Parking Spaces 2
Garage Y
Building
Lot Description Level, Other
Story 4
Foundation Other
Sewer Public Sewer
Water Public
Architectural Style Transitional
Level or Stories 4
Additional Building Above Grade, Below Grade
New Construction N
Schools
School District District Of Columbia Public Schools
Others
Senior Community No
Tax ID 0093//0096
Ownership Fee Simple
SqFt Source Assessor
Special Listing Condition Standard

GET MORE INFORMATION




