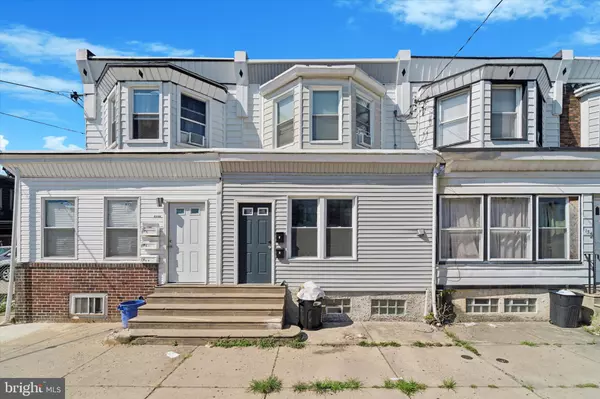2136 S 64TH ST Philadelphia, PA 19142

UPDATED:
12/17/2024 06:57 PM
Key Details
Property Type Multi-Family, Townhouse
Sub Type Interior Row/Townhouse
Listing Status Pending
Purchase Type For Sale
Square Footage 1,416 sqft
Price per Sqft $187
MLS Listing ID PAPH2386500
Style Traditional
Abv Grd Liv Area 1,416
Originating Board BRIGHT
Year Built 1920
Annual Tax Amount $1,825
Tax Year 2024
Lot Size 1,600 Sqft
Acres 0.04
Lot Dimensions 16.00 x 100.00
Property Description
Welcome to 2136 S 64th St, a turn-key cash-flowing duplex located in the heart of Philadelphia. This versatile property presents an excellent opportunity for both investors and owner-occupants alike.
This property is a perfect addition to your investment portfolio. With both units updated and meticulously maintained, you can rent out both for steady cash flow. Each unit features an open floor plan, providing a spacious and comfortable living environment for tenants. Additionally, both units come equipped with their own washer and dryer, adding convenience and appeal for potential renters.
For those looking to maximize their investment while minimizing living expenses, consider house hacking. Live in one unit and rent out the other. This strategy allows you to offset your mortgage payments while enjoying the benefits of homeownership. The open floor plans and modern updates make this a comfortable and stylish place to call home.
Situated in a prime location, 2136 S 64th St offers easy access to major transportation routes, making commuting a breeze. Whether you're heading downtown, to the suburbs, or anywhere in between, this property's location provides unparalleled convenience.
Don't miss out on this fantastic opportunity to own a cash-flowing duplex in Philadelphia. Whether you're looking to invest or make this your home, 2136 S 64th St offers flexibility, modern amenities, and a prime location. Contact us today to schedule a showing!
Location
State PA
County Philadelphia
Area 19142 (19142)
Zoning RSA5
Rooms
Basement Unfinished
Interior
Interior Features Combination Kitchen/Living, Floor Plan - Open, Recessed Lighting
Hot Water Natural Gas
Heating Forced Air
Cooling Central A/C
Flooring Laminate Plank
Equipment Built-In Microwave, Dishwasher, Dryer, Refrigerator, Stove, Washer, Water Heater
Fireplace N
Appliance Built-In Microwave, Dishwasher, Dryer, Refrigerator, Stove, Washer, Water Heater
Heat Source Natural Gas
Exterior
Water Access N
Roof Type Flat
Accessibility None
Garage N
Building
Foundation Concrete Perimeter
Sewer Public Sewer
Water Public
Architectural Style Traditional
Additional Building Above Grade, Below Grade
Structure Type Dry Wall
New Construction N
Schools
School District The School District Of Philadelphia
Others
Tax ID 401177000
Ownership Fee Simple
SqFt Source Assessor
Acceptable Financing FHA, Conventional, Cash, VA
Listing Terms FHA, Conventional, Cash, VA
Financing FHA,Conventional,Cash,VA
Special Listing Condition Standard

GET MORE INFORMATION




