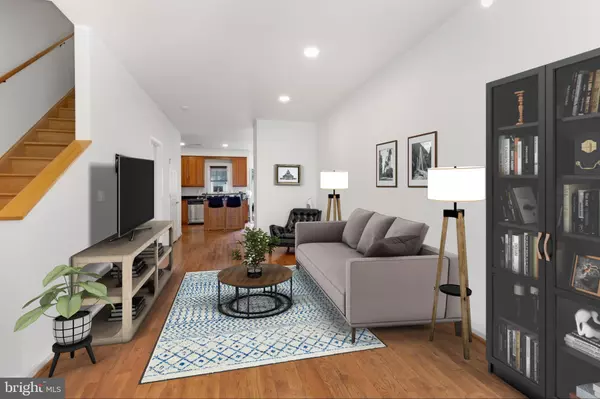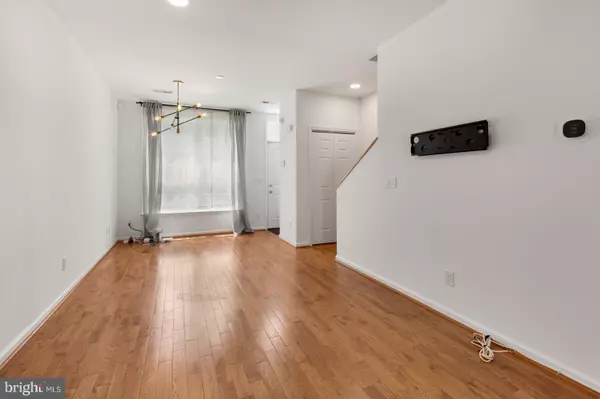1711 CAMBRIDGE ST Philadelphia, PA 19130

UPDATED:
12/09/2024 02:32 PM
Key Details
Property Type Townhouse
Sub Type Interior Row/Townhouse
Listing Status Active
Purchase Type For Rent
Square Footage 1,890 sqft
Subdivision Francisville
MLS Listing ID PAPH2383984
Style Straight Thru
Bedrooms 3
Full Baths 2
Half Baths 1
HOA Y/N N
Abv Grd Liv Area 1,890
Originating Board BRIGHT
Year Built 2008
Lot Size 900 Sqft
Acres 0.02
Lot Dimensions 15.00 x 60.00
Property Description
Explore the comfort of 1711 Cambridge St! Step into this inviting 3 bedroom, 2.5 bathroom single family townhome featuring 2 OFF-STREET PARKING SPOTS, ring alarm system, hardwood floors, and a gorgeous primary suite with walk-in closet and jacuzzi tub. Step inside the straight-through floor plan offering large front windows for abundant natural light and a half bath. Your kitchen is at the back, complete with an island, counter seating, floating shelves, and stainless steel appliances. Head upstairs to view 2 sunny bedrooms and a full bath boasting a lighted vanity and tiled bathtub-shower combo. The primary suite awaits on the third floor, showcasing a walk-through closet with built-ins and an impressive primary bath. Relax in the jetted tub, dual vanities, separate shower, and a private toilet area. Enjoy the convenience of parking in the rear and an expansive unfinished basement offering both storage and laundry. Ideal for those seeking comfort and style. Mandatory parking fee is $100/month. Don't miss out on this gem - call today!
Please note that the treadmill in the basement must stay; and the kitchen console table and floating shelves can stay if tenant wishes.
Lease Terms:
Generally, first month, last month, and one month security deposit due at, or prior to, lease signing. Other terms may be required by Landlord. $55 application fee per applicant. Pets are conditional on owner's approval and may require an additional fee and/or monthly pet rent, if accepted. (Generally, $500/dog and $350/cat, and/or monthly pet rent). 2 pet maximum allowance. Tenants responsible for: electricity, gas, cable/internet, water, and a mandatory parking fee of $100/month. Landlord Requirements: Applicants to make 3x the monthly rent in verifiable net income, credit history to be considered (i.e. no active collections), no evictions within the past 4 years, and must have a verifiable rental history with on-time rental payments. Exceptions to this criteria may exist under the law and will be considered.
Location
State PA
County Philadelphia
Area 19130 (19130)
Zoning RM1
Rooms
Basement Unfinished
Main Level Bedrooms 3
Interior
Interior Features Recessed Lighting, Wood Floors, Kitchen - Island, Primary Bath(s), Bathroom - Stall Shower, Walk-in Closet(s)
Hot Water Natural Gas
Heating Forced Air
Cooling Central A/C
Flooring Wood
Equipment Built-In Microwave, Dishwasher, Dryer, Oven/Range - Gas, Refrigerator, Stainless Steel Appliances, Washer
Furnishings No
Fireplace N
Window Features Energy Efficient,Replacement
Appliance Built-In Microwave, Dishwasher, Dryer, Oven/Range - Gas, Refrigerator, Stainless Steel Appliances, Washer
Heat Source Natural Gas
Laundry Dryer In Unit, Washer In Unit
Exterior
Garage Spaces 2.0
Water Access N
Roof Type Flat
Accessibility None
Total Parking Spaces 2
Garage N
Building
Story 3
Foundation Other
Sewer Public Sewer
Water Public
Architectural Style Straight Thru
Level or Stories 3
Additional Building Above Grade, Below Grade
Structure Type 9'+ Ceilings
New Construction N
Schools
School District The School District Of Philadelphia
Others
Pets Allowed Y
Senior Community No
Tax ID 471014410
Ownership Other
SqFt Source Assessor
Miscellaneous None
Security Features Security System
Horse Property N
Pets Allowed Cats OK, Dogs OK, Number Limit

GET MORE INFORMATION




