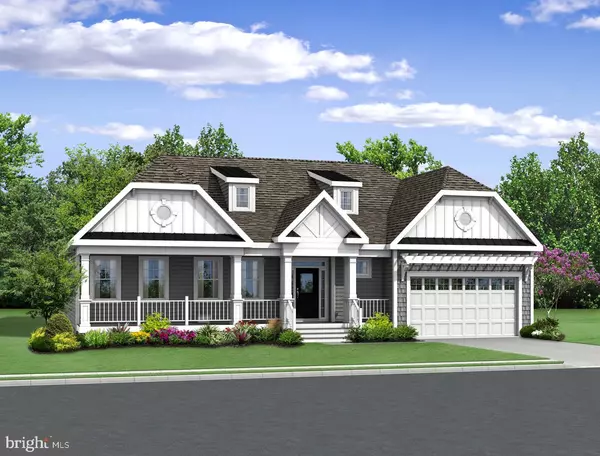29511 TREE SWALLOW DR Millsboro, DE 19966

UPDATED:
11/22/2024 01:55 PM
Key Details
Property Type Single Family Home
Sub Type Detached
Listing Status Active
Purchase Type For Sale
Square Footage 2,254 sqft
Price per Sqft $259
Subdivision Peninsula Lakes
MLS Listing ID DESU2059572
Style Coastal,Traditional
Bedrooms 3
Full Baths 2
HOA Fees $196/mo
HOA Y/N Y
Abv Grd Liv Area 2,254
Originating Board BRIGHT
Annual Tax Amount $207
Tax Year 2023
Lot Size 7,405 Sqft
Acres 0.17
Lot Dimensions 86.00 x 97.00
Property Description
Location
State DE
County Sussex
Area Indian River Hundred (31008)
Zoning R
Rooms
Other Rooms Dining Room, Kitchen, Foyer, Great Room, Laundry
Main Level Bedrooms 3
Interior
Interior Features Carpet, Combination Dining/Living, Combination Kitchen/Dining, Combination Kitchen/Living, Dining Area, Entry Level Bedroom, Family Room Off Kitchen, Floor Plan - Open, Kitchen - Eat-In, Kitchen - Island, Pantry, Primary Bath(s), Recessed Lighting, Bathroom - Stall Shower, Upgraded Countertops, Bathroom - Tub Shower, Walk-in Closet(s), Wood Floors
Hot Water Natural Gas
Heating Energy Star Heating System
Cooling Central A/C
Flooring Carpet, Ceramic Tile, Hardwood, Solid Hardwood, Partially Carpeted, Luxury Vinyl Plank, Engineered Wood
Equipment Dishwasher, Disposal, Energy Efficient Appliances, ENERGY STAR Refrigerator, Oven - Self Cleaning, Stainless Steel Appliances, Washer/Dryer Hookups Only, Water Heater - High-Efficiency
Fireplace N
Window Features Energy Efficient,ENERGY STAR Qualified,Double Pane,Low-E,Screens
Appliance Dishwasher, Disposal, Energy Efficient Appliances, ENERGY STAR Refrigerator, Oven - Self Cleaning, Stainless Steel Appliances, Washer/Dryer Hookups Only, Water Heater - High-Efficiency
Heat Source Natural Gas Available
Exterior
Parking Features Garage - Front Entry, Inside Access, Garage Door Opener
Garage Spaces 2.0
Utilities Available Natural Gas Available
Amenities Available Club House, Common Grounds, Dog Park, Exercise Room, Fitness Center, Game Room, Lake, Meeting Room, Party Room, Pier/Dock, Pool - Outdoor, Swimming Pool, Tennis Courts, Tot Lots/Playground
Water Access N
Roof Type Asphalt,Pitched
Accessibility None
Attached Garage 2
Total Parking Spaces 2
Garage Y
Building
Story 1
Foundation Crawl Space, Concrete Perimeter
Sewer Public Sewer
Water Public
Architectural Style Coastal, Traditional
Level or Stories 1
Additional Building Above Grade, Below Grade
Structure Type 9'+ Ceilings,Dry Wall,High,Tray Ceilings,Vaulted Ceilings
New Construction Y
Schools
Elementary Schools Long Neck
High Schools Indian River
School District Indian River
Others
HOA Fee Include Common Area Maintenance,Fiber Optics Available,Lawn Maintenance,Pool(s),Snow Removal,Road Maintenance,Pier/Dock Maintenance,Management
Senior Community No
Tax ID 234-29.00-1781.00
Ownership Fee Simple
SqFt Source Assessor
Acceptable Financing Conventional, Cash
Listing Terms Conventional, Cash
Financing Conventional,Cash
Special Listing Condition Standard

GET MORE INFORMATION




